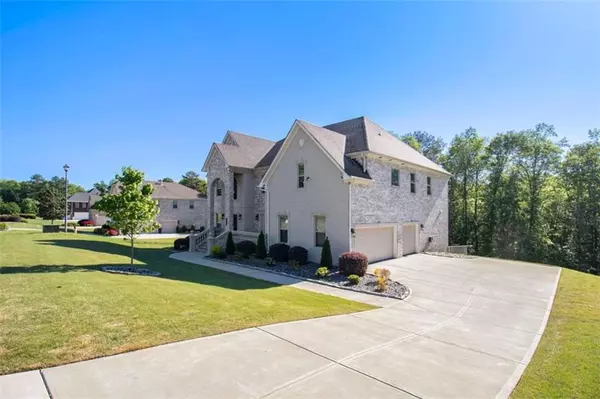$600,000
$590,000
1.7%For more information regarding the value of a property, please contact us for a free consultation.
5 Beds
4.5 Baths
4,504 SqFt
SOLD DATE : 05/23/2024
Key Details
Sold Price $600,000
Property Type Single Family Home
Sub Type Single Family Residence
Listing Status Sold
Purchase Type For Sale
Square Footage 4,504 sqft
Price per Sqft $133
Subdivision Madison Creek
MLS Listing ID 7384526
Sold Date 05/23/24
Style European
Bedrooms 5
Full Baths 4
Half Baths 1
Construction Status Resale
HOA Fees $400
HOA Y/N Yes
Originating Board First Multiple Listing Service
Year Built 2020
Annual Tax Amount $4,721
Tax Year 2023
Lot Size 1.310 Acres
Acres 1.31
Property Description
Discover your dream home nestled on a beautifully landscaped 1+ acre lot! This stunning property boasts 5 spacious bedrooms, 4.5 bathrooms, and a three-car garage, providing ample space for comfort and storage. Step inside to find a welcoming formal living and dining area perfect for hosting gatherings. The two-story open concept layout family room is a true centerpiece with its coffered ceilings and cozy fireplace, surrounded by detailed trim work that adds a touch of elegance. The kitchen is a culinary dream, featuring stainless steel appliances, sleek granite countertops, a charming tile backsplash, and a large island perfect for meal prep and casual dining. The walk-in pantry ensures you have all the space you need for your ingredients and cookware. Adjacent to the kitchen, the main level also includes a convenient bedroom with a full bath, ideal for guests or in laws. Upstairs, the luxury continues in the enormous owner's suite, complete with a sitting area, fireplace and a custom walk-in closet that's sure to impress. Grand oak handrails with wrought iron spindles guide you to this private retreat. The second floor also houses the laundry room, adding practicality to its well-designed layout. Though the basement remains unfinished, it presents a tremendous opportunity to create additional living space tailored to your needs. Whether you envision a home theater, gym, or extra bedrooms, the possibilities are endless. This property is not just a house, but a home that promises a blend of luxury and comfort in a serene setting. Don't miss out on the chance to own this well crafted home.
Location
State GA
County Rockdale
Lake Name None
Rooms
Bedroom Description Oversized Master,Sitting Room
Other Rooms None
Basement Daylight, Unfinished
Main Level Bedrooms 1
Dining Room Open Concept, Separate Dining Room
Interior
Interior Features Disappearing Attic Stairs, Double Vanity, High Ceilings, High Ceilings 9 ft Lower, High Ceilings 9 ft Main, High Ceilings 9 ft Upper, High Speed Internet, Walk-In Closet(s)
Heating Central, Natural Gas, Zoned
Cooling Ceiling Fan(s), Central Air, Dual, Electric, Zoned
Flooring Carpet, Ceramic Tile, Laminate
Fireplaces Number 2
Fireplaces Type Family Room, Master Bedroom
Window Features Double Pane Windows
Appliance Dishwasher, Gas Cooktop, Microwave
Laundry Laundry Room, Upper Level
Exterior
Exterior Feature Private Yard
Garage Driveway, Garage, Garage Door Opener, Parking Pad
Garage Spaces 3.0
Fence None
Pool None
Community Features Homeowners Assoc
Utilities Available Cable Available, Electricity Available, Sewer Available, Water Available
Waterfront Description None
View Other
Roof Type Composition
Street Surface Asphalt,Concrete
Accessibility None
Handicap Access None
Porch Deck
Parking Type Driveway, Garage, Garage Door Opener, Parking Pad
Total Parking Spaces 4
Private Pool false
Building
Lot Description Back Yard, Open Lot, Private
Story Three Or More
Foundation Brick/Mortar, Slab
Sewer Septic Tank
Water Public
Architectural Style European
Level or Stories Three Or More
Structure Type Brick,Brick 4 Sides
New Construction No
Construction Status Resale
Schools
Elementary Schools Honey Creek
Middle Schools Memorial
High Schools Salem
Others
HOA Fee Include Maintenance Grounds
Senior Community no
Restrictions false
Tax ID 080D010023
Ownership Fee Simple
Financing no
Special Listing Condition None
Read Less Info
Want to know what your home might be worth? Contact us for a FREE valuation!

Our team is ready to help you sell your home for the highest possible price ASAP

Bought with Market South Properties, Inc.
GET MORE INFORMATION

CEO | DRE# SA695240000 | DRE# 02100184







