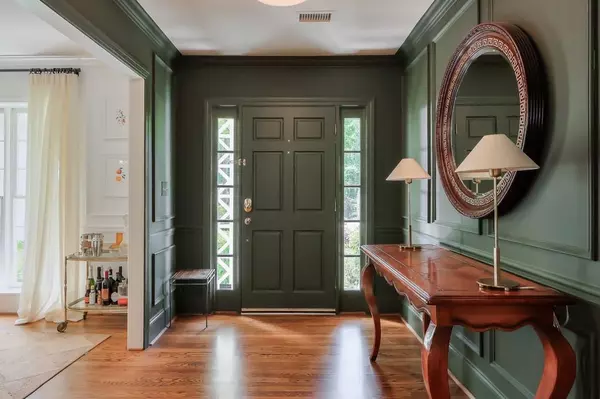$805,000
$699,000
15.2%For more information regarding the value of a property, please contact us for a free consultation.
3 Beds
2.5 Baths
2,600 SqFt
SOLD DATE : 05/24/2024
Key Details
Sold Price $805,000
Property Type Single Family Home
Sub Type Single Family Residence
Listing Status Sold
Purchase Type For Sale
Square Footage 2,600 sqft
Price per Sqft $309
Subdivision Woodhaven
MLS Listing ID 7377539
Sold Date 05/24/24
Style Traditional
Bedrooms 3
Full Baths 2
Half Baths 1
Construction Status Resale
HOA Fees $2,000
HOA Y/N Yes
Originating Board First Multiple Listing Service
Year Built 1985
Annual Tax Amount $6,198
Tax Year 2023
Lot Size 8,651 Sqft
Acres 0.1986
Property Description
Nestled on a serene cul-de-sac, this classic brick home presents timeless elegance combined with southern charm.
The front porch leads to an inviting foyer with warm tones and gleaming hardwoods. The spacious interior boasts three bedrooms and two and a half baths; each thoughtfully designed to blend modern comfort with traditional allure. The large living room with soaring cathedral ceilings allows natural light to dance through the oversized windows where you can warm up by the fireplace or have a cozy family dinner at the built-in dining nook. The gourmet kitchen, complete with quartz countertops, large central island, stainless steel appliances, and butler's pantry beckons culinary creativity and a perfect entertaining space. Also situated on the main level are the separate dining room complete with accent molding and the large primary bedroom featuring a pristine en-suite with soaking tub, double vanity, and seamless glass shower. This private owner's retreat is complete with french doors to its own patio. Two additional bedrooms, each with ample closet space are located upstairs, plus a full bath. Outside, you'll find a private fenced backyard, bordered by lush greenery, providing the perfect backdrop for al fresco entertaining with room for kids and pets to play, epitomizing Southern living at its finest.
Not into the marketing fluff? This home owner has done all the heavy lifting so you can move in and enjoy life. In the last 4 years, oodles of updates have been completed: New HVACs, backsplash + quartz countertops, custom butler's pantry/coffee bar with beverage fridge, hardwoods upstairs + new upgraded carpet, custom window treatments, gutter guards, and interior has been freshly painted.
Welcome home to 4505 Woodhaven where Southern Living isn't just a magazine.
Location
State GA
County Cobb
Lake Name None
Rooms
Bedroom Description Master on Main,Split Bedroom Plan
Other Rooms None
Basement None
Main Level Bedrooms 1
Dining Room Seats 12+, Separate Dining Room
Interior
Interior Features Cathedral Ceiling(s), Crown Molding, Double Vanity, Entrance Foyer, High Ceilings 10 ft Main
Heating Central, Forced Air
Cooling Ceiling Fan(s), Central Air
Flooring Carpet, Ceramic Tile, Hardwood
Fireplaces Number 1
Fireplaces Type Gas Log, Living Room
Window Features Plantation Shutters,Window Treatments
Appliance Dishwasher, Disposal, Electric Cooktop, Electric Oven, Microwave, Refrigerator
Laundry Electric Dryer Hookup, In Hall, Laundry Room, Main Level
Exterior
Exterior Feature Private Entrance, Private Yard, Rain Gutters
Parking Features Attached, Garage, Garage Door Opener, Garage Faces Front, Kitchen Level
Garage Spaces 2.0
Fence Back Yard, Privacy
Pool None
Community Features Homeowners Assoc, Near Schools, Near Shopping, Park, Restaurant, Street Lights
Utilities Available Cable Available, Electricity Available, Phone Available, Sewer Available, Water Available
Waterfront Description None
View Park/Greenbelt
Roof Type Composition,Shingle
Street Surface Paved
Accessibility None
Handicap Access None
Porch Patio
Private Pool false
Building
Lot Description Back Yard, Landscaped, Level
Story Two
Foundation Slab
Sewer Public Sewer
Water Public
Architectural Style Traditional
Level or Stories Two
Structure Type Brick 3 Sides,HardiPlank Type
New Construction No
Construction Status Resale
Schools
Elementary Schools Sope Creek
Middle Schools Dickerson
High Schools Walton
Others
HOA Fee Include Maintenance Grounds,Trash
Senior Community no
Restrictions false
Tax ID 01000800250
Special Listing Condition None
Read Less Info
Want to know what your home might be worth? Contact us for a FREE valuation!

Our team is ready to help you sell your home for the highest possible price ASAP

Bought with Berkshire Hathaway HomeServices Georgia Properties
GET MORE INFORMATION
CEO | DRE# SA695240000 | DRE# 02100184







