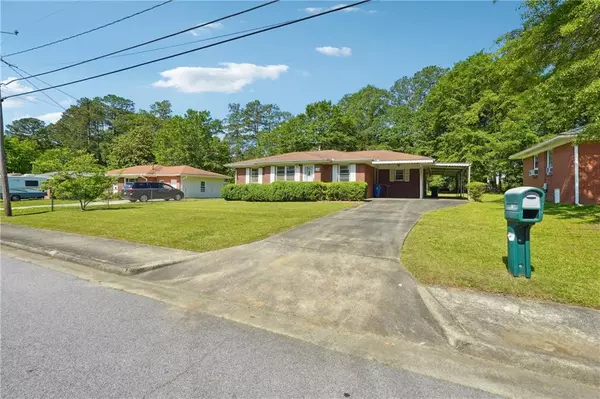$165,000
$149,900
10.1%For more information regarding the value of a property, please contact us for a free consultation.
3 Beds
1 Bath
1,572 SqFt
SOLD DATE : 05/21/2024
Key Details
Sold Price $165,000
Property Type Single Family Home
Sub Type Single Family Residence
Listing Status Sold
Purchase Type For Sale
Square Footage 1,572 sqft
Price per Sqft $104
Subdivision Sherwood Park
MLS Listing ID 7388432
Sold Date 05/21/24
Style Ranch
Bedrooms 3
Full Baths 1
Construction Status Resale
HOA Y/N No
Originating Board First Multiple Listing Service
Year Built 1956
Annual Tax Amount $411
Tax Year 2023
Lot Size 0.343 Acres
Acres 0.3426
Property Description
Unbelievable opportunity to buy in Sherwood Park under $150,000! LOOK at the comps!!! This beautiful three bedroom, one bath brick ranch is a rare find and will not last. With just A little TLC this adorable ranch home can become someone’s dream come true. Upon entering the home, you will find gorgeous hardwood floors, spacious rooms and plenty of opportunity to let your imagination go wild. For those are you looking for a large spacious flat backyard… you have found it!! Plenty of room for your family to enjoy all the fun summer activities outside and plenty of room to add your favorite swingset. Whether you’re looking for yourself or you’re looking for the perfect investment property, this one checks all the boxes. This property is being sold as is where is and the seller asked that all due diligence be completed before submitting an offer. Currently no FHA loans are available due to the 90 day investor rule. Closings to happen with Sherman and Phalen attorney That has already pulled title and are ready to close quickly.
Location
State GA
County Clayton
Lake Name None
Rooms
Bedroom Description Master on Main
Other Rooms Shed(s)
Basement Crawl Space
Main Level Bedrooms 3
Dining Room Separate Dining Room
Interior
Interior Features Bookcases
Heating Central
Cooling Central Air
Flooring Carpet, Hardwood
Fireplaces Type None
Window Features None
Appliance Dishwasher, Gas Cooktop
Laundry Main Level
Exterior
Exterior Feature None
Garage Carport
Fence None
Pool None
Community Features None
Utilities Available Electricity Available, Natural Gas Available, Sewer Available, Water Available
Waterfront Description None
View Other
Roof Type Shingle
Street Surface Asphalt
Accessibility None
Handicap Access None
Porch Enclosed
Parking Type Carport
Total Parking Spaces 2
Private Pool false
Building
Lot Description Back Yard, Landscaped
Story One
Foundation Brick/Mortar
Sewer Public Sewer
Water Public
Architectural Style Ranch
Level or Stories One
Structure Type Brick
New Construction No
Construction Status Resale
Schools
Elementary Schools Riverdale
Middle Schools Riverdale
High Schools Charles R. Drew
Others
Senior Community no
Restrictions false
Tax ID 13150A A012
Acceptable Financing 1031 Exchange, Cash, Conventional, VA Loan, Other
Listing Terms 1031 Exchange, Cash, Conventional, VA Loan, Other
Special Listing Condition None
Read Less Info
Want to know what your home might be worth? Contact us for a FREE valuation!

Our team is ready to help you sell your home for the highest possible price ASAP

Bought with SRT Realty
GET MORE INFORMATION

CEO | DRE# SA695240000 | DRE# 02100184







