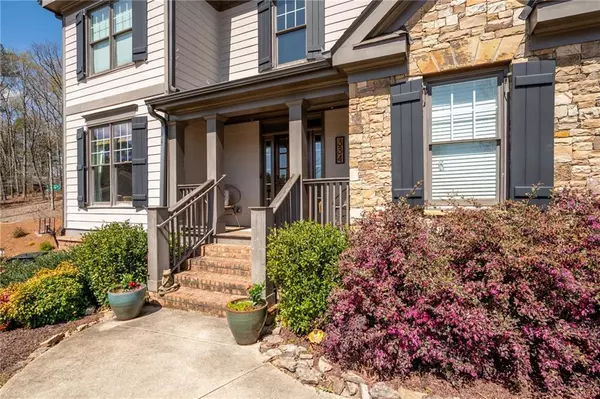$750,000
$765,000
2.0%For more information regarding the value of a property, please contact us for a free consultation.
6 Beds
5.5 Baths
4,850 SqFt
SOLD DATE : 05/20/2024
Key Details
Sold Price $750,000
Property Type Single Family Home
Sub Type Single Family Residence
Listing Status Sold
Purchase Type For Sale
Square Footage 4,850 sqft
Price per Sqft $154
Subdivision Harmony On The Lakes
MLS Listing ID 7358340
Sold Date 05/20/24
Style Craftsman
Bedrooms 6
Full Baths 5
Half Baths 1
Construction Status Resale
HOA Fees $735
HOA Y/N Yes
Originating Board First Multiple Listing Service
Year Built 2015
Annual Tax Amount $7,213
Tax Year 2023
Lot Size 1.044 Acres
Acres 1.044
Property Description
Opportunity knocks! Price refresh on this Canton beauty. Tucked away in the sought after neighborhood of Harmony on the Lakes sits a beautiful property on just over an acre. This home offers serenity and privacy, along with the convenience of pristine neighborhood amenities, dining, and nearby shopping. Enter into a warm, inviting two story foyer featuring hardwoods, open floorplan, and a grand staircase. A separate dining room, and living room provide ample space for hosting, and the beautiful chef's kitchen features shaker cabinets, 5-burner gas stove, an abundance of cabinets, double ovens, and neutral backsplash and lighting. The main floor also features a spacious family room with fireplace and coffered ceilings, an guest bedroom with ensuite, and a mudroom. The stunning staircase leads up to a huge media room, primary bedroom, and three spacious secondary bedrooms. The primary bedroom features an ensuite bath, separate spa shower and tub, double vanities, and his / her customized closet. A jack and jill bathroom connects two of the secondary bedrooms, and the third features and ensuite bath. Don't forget the generously sized laundry room, with sink, and space for shelving. Heading downstairs you'll find a dreamy lower level perfect for a teen suite, in-laws, hosting out of town guests, or more. The ground level features a living room with electric fireplace, eat-in kitchenette with open shelving, half-bath, spacious bedroom with ensuite, and media room! There's also plenty of storage space. A large backyard includes a firepit area, and peaceful wooded views. Motivated seller is offering a painting allowance. Convenient to shopping, dining, Northside hospital, highway 20 and Interstate 575.
Location
State GA
County Cherokee
Lake Name None
Rooms
Bedroom Description In-Law Floorplan
Other Rooms None
Basement Daylight, Exterior Entry, Finished, Full, Walk-Out Access
Main Level Bedrooms 1
Dining Room Separate Dining Room
Interior
Interior Features Bookcases, Coffered Ceiling(s), Entrance Foyer, Entrance Foyer 2 Story, His and Hers Closets, Walk-In Closet(s)
Heating Other
Cooling Other
Flooring Carpet, Ceramic Tile, Hardwood
Fireplaces Number 2
Fireplaces Type Basement, Electric, Family Room, Gas Log
Window Features None
Appliance Dishwasher, Disposal, Gas Range, Microwave, Refrigerator
Laundry Laundry Room, Mud Room, Sink, Upper Level
Exterior
Exterior Feature Balcony, Private Yard, Rain Gutters, Rear Stairs
Garage Garage, Garage Door Opener, Garage Faces Front, Garage Faces Side, Kitchen Level, Level Driveway
Garage Spaces 3.0
Fence Back Yard, Front Yard
Pool None
Community Features Barbecue, Clubhouse, Fishing, Homeowners Assoc, Near Schools, Near Shopping, Park, Playground, Pool, Restaurant, Sidewalks
Utilities Available Cable Available, Electricity Available, Natural Gas Available, Phone Available, Sewer Available, Water Available
Waterfront Description None
View Trees/Woods
Roof Type Composition
Street Surface Concrete
Accessibility Accessible Closets, Common Area, Accessible Doors
Handicap Access Accessible Closets, Common Area, Accessible Doors
Porch Covered, Deck, Front Porch, Rear Porch
Parking Type Garage, Garage Door Opener, Garage Faces Front, Garage Faces Side, Kitchen Level, Level Driveway
Private Pool false
Building
Lot Description Back Yard, Cul-De-Sac, Front Yard, Private, Wooded
Story Two
Foundation None
Sewer Public Sewer
Water Public
Architectural Style Craftsman
Level or Stories Two
Structure Type Other
New Construction No
Construction Status Resale
Schools
Elementary Schools Indian Knoll
Middle Schools Dean Rusk
High Schools Sequoyah
Others
Senior Community no
Restrictions true
Tax ID 15N19C 091
Special Listing Condition None
Read Less Info
Want to know what your home might be worth? Contact us for a FREE valuation!

Our team is ready to help you sell your home for the highest possible price ASAP

Bought with Berkshire Hathaway HomeServices Georgia Properties
GET MORE INFORMATION

CEO | DRE# SA695240000 | DRE# 02100184







