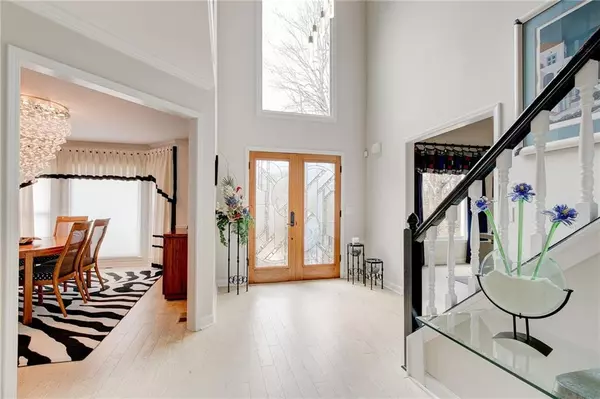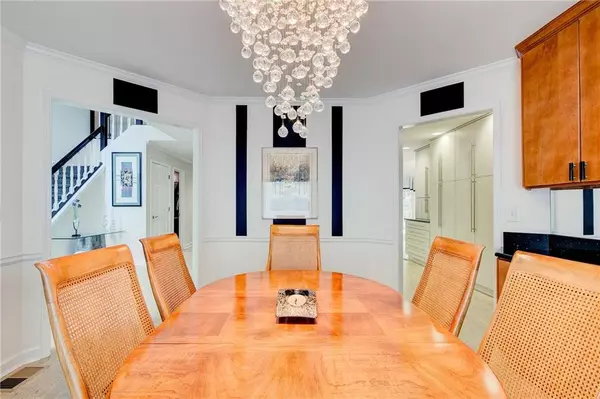$685,000
$685,000
For more information regarding the value of a property, please contact us for a free consultation.
5 Beds
4.5 Baths
3,950 SqFt
SOLD DATE : 05/03/2024
Key Details
Sold Price $685,000
Property Type Single Family Home
Sub Type Single Family Residence
Listing Status Sold
Purchase Type For Sale
Square Footage 3,950 sqft
Price per Sqft $173
Subdivision Highland Pointe
MLS Listing ID 7363790
Sold Date 05/03/24
Style Contemporary,Modern
Bedrooms 5
Full Baths 4
Half Baths 1
Construction Status Resale
HOA Fees $920
HOA Y/N Yes
Originating Board First Multiple Listing Service
Year Built 1987
Annual Tax Amount $1,182
Tax Year 2022
Lot Size 0.450 Acres
Acres 0.45
Property Description
Nestled within the serene confines of East Cobb, this contemporary masterpiece awaits its discerning new owner. Boasting 5 bedrooms and 4.5 baths, this meticulously designed home offers an exquisite living experience. The primary suite, conveniently situated on the main floor, features a spacious bathroom and custom oversized walk-in closet, offering both luxury and practicality. 3 bedrooms and 2 bathrooms on the second floor with 2 rooms sharing a bathroom and the third with a separate full bathroom. Prepare culinary delights in the renovated kitchen, complete with top-of-the-line appliances, massive island and generous counter space. The spacious finished basement provides endless possibilities, while the attached garage includes a 40-amp 220-volt EV charger for eco-conscious convenience.
Step outside to discover a private oasis, adorned with landscaped lighting and new gutters equipped with guards and toppers for easy maintenance. Located on a peaceful cul-de-sac, this residence is within walking distance to the neighborhood's tennis courts, pool, park, and serene lake, ensuring endless opportunities for outdoor recreation and leisure.
For families seeking educational excellence, this home is zoned for sought-after East Cobb Schools. Experience the epitome of luxury living in this East Cobb gem.
Location
State GA
County Cobb
Lake Name None
Rooms
Bedroom Description Master on Main,Oversized Master
Other Rooms None
Basement Daylight, Exterior Entry, Finished, Finished Bath
Main Level Bedrooms 1
Dining Room Separate Dining Room
Interior
Interior Features Disappearing Attic Stairs, Entrance Foyer 2 Story, Tray Ceiling(s), Walk-In Closet(s)
Heating Natural Gas
Cooling Ceiling Fan(s), Central Air, Humidity Control
Flooring Carpet, Sustainable
Fireplaces Number 1
Fireplaces Type Gas Log, Great Room
Window Features Insulated Windows
Appliance Dishwasher, Disposal, Double Oven, Electric Cooktop, Electric Oven, ENERGY STAR Qualified Appliances, Microwave, Range Hood, Self Cleaning Oven
Laundry Laundry Room, Main Level
Exterior
Exterior Feature Gas Grill, Rain Gutters
Parking Features Attached, Driveway, Garage, Garage Door Opener, Garage Faces Front, Kitchen Level
Garage Spaces 2.0
Fence None
Pool None
Community Features Clubhouse, Fishing, Fitness Center, Homeowners Assoc, Lake, Playground, Pool, Street Lights, Swim Team, Tennis Court(s)
Utilities Available Cable Available, Electricity Available, Natural Gas Available, Sewer Available, Underground Utilities, Water Available
Waterfront Description None
View Mountain(s)
Roof Type Shingle
Street Surface Asphalt
Accessibility None
Handicap Access None
Porch Deck
Private Pool false
Building
Lot Description Back Yard, Cul-De-Sac, Front Yard, Landscaped
Story Three Or More
Foundation Concrete Perimeter
Sewer Public Sewer
Water Public
Architectural Style Contemporary, Modern
Level or Stories Three Or More
Structure Type Stucco
New Construction No
Construction Status Resale
Schools
Elementary Schools Davis - Cobb
Middle Schools Mabry
High Schools Lassiter
Others
HOA Fee Include Swim,Tennis
Senior Community no
Restrictions true
Tax ID 16017400450
Special Listing Condition None
Read Less Info
Want to know what your home might be worth? Contact us for a FREE valuation!

Our team is ready to help you sell your home for the highest possible price ASAP

Bought with EXP Realty, LLC.
GET MORE INFORMATION

CEO | DRE# SA695240000 | DRE# 02100184







