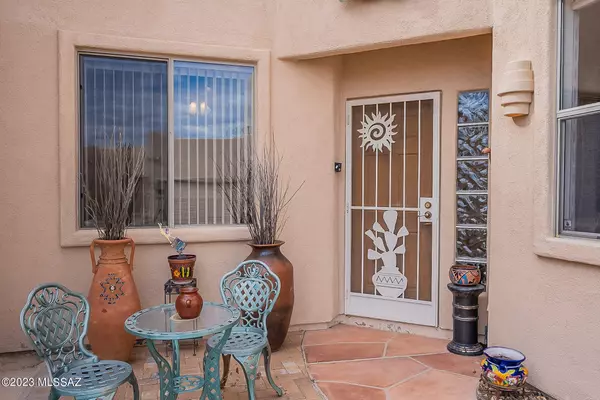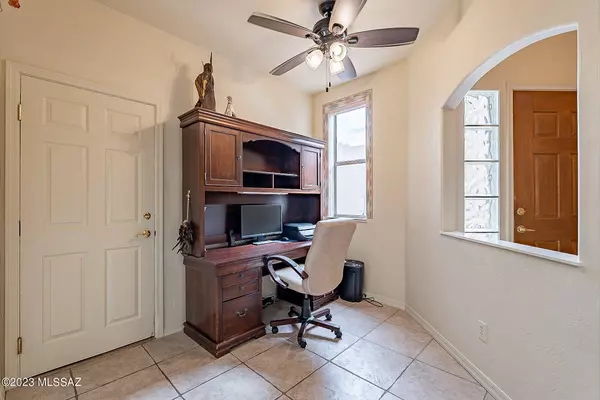Bought with Gerry M Costa • Tierra Antigua Realty
$260,000
$260,000
For more information regarding the value of a property, please contact us for a free consultation.
2 Beds
2 Baths
1,168 SqFt
SOLD DATE : 05/03/2024
Key Details
Sold Price $260,000
Property Type Townhouse
Sub Type Townhouse
Listing Status Sold
Purchase Type For Sale
Square Footage 1,168 sqft
Price per Sqft $222
Subdivision Casa Primavera(1-242)
MLS Listing ID 22326981
Sold Date 05/03/24
Style Ranch
Bedrooms 2
Full Baths 2
HOA Fees $66/mo
HOA Y/N Yes
Year Built 2000
Annual Tax Amount $1,254
Tax Year 2023
Lot Size 2,805 Sqft
Acres 0.06
Property Description
Move in Ready! One of the standout features of this townhouse is the sun room. This versatile space provides a relaxation area where you can unwind and enjoy the beautifully finished backyard. The abundance of natural light that fills this room creates a warm and inviting atmosphere throughout the day. As you step inside, you'll immediately notice the modern upgrades and attention to detail. The kitchen boasts sleek black stainless steel appliances, providing both functionality and a touch of sophistication. This 2 bedroom 2 bath townhouse offers enough space for comfortable living without feeling overwhelming. The layout is thoughtfully designed to maximize functionality and flow. Don't miss out on this opportunity!
Location
State AZ
County Pima
Community Canyon View Estates
Area Green Valley Northwest
Zoning Green Valley - CR4
Rooms
Other Rooms Arizona Room
Guest Accommodations None
Dining Room Breakfast Bar, Breakfast Nook
Kitchen Dishwasher, Electric Range, Garbage Disposal, Microwave, Refrigerator, Reverse Osmosis
Interior
Interior Features Ceiling Fan(s), Foyer, Skylight(s), Storage, Walk In Closet(s)
Hot Water Natural Gas
Heating Forced Air
Cooling Ceiling Fans, Central Air
Flooring Ceramic Tile
Fireplaces Type None
Laundry In Garage
Exterior
Exterior Feature Solar Screens
Garage Attached Garage/Carport
Garage Spaces 2.0
Fence Block
Community Features Paved Street, Sidewalks
View Residential
Roof Type Built-Up
Handicap Access None
Road Frontage Paved
Building
Lot Description North/South Exposure
Story One
Sewer Connected
Water City
Level or Stories One
Structure Type Frame - Stucco,Stucco Finish
Schools
Elementary Schools Continental
Middle Schools Continental
High Schools Walden Grove
School District Continental Elementary School District #39
Others
Senior Community Yes
Acceptable Financing Cash, Conventional, FHA, VA
Horse Property No
Listing Terms Cash, Conventional, FHA, VA
Special Listing Condition None
Read Less Info
Want to know what your home might be worth? Contact us for a FREE valuation!

Our team is ready to help you sell your home for the highest possible price ASAP

GET MORE INFORMATION

CEO | DRE# SA695240000 | DRE# 02100184







