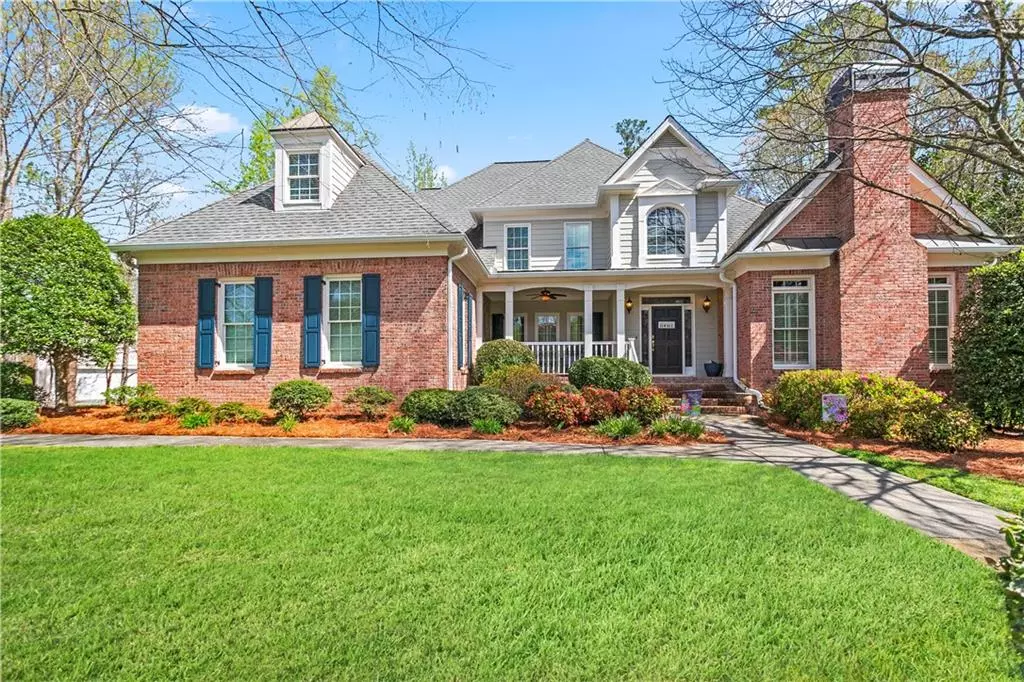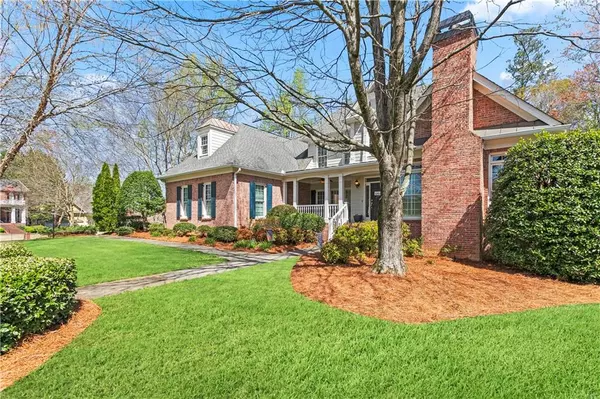$967,500
$989,900
2.3%For more information regarding the value of a property, please contact us for a free consultation.
5 Beds
3.5 Baths
5,690 SqFt
SOLD DATE : 04/25/2024
Key Details
Sold Price $967,500
Property Type Single Family Home
Sub Type Single Family Residence
Listing Status Sold
Purchase Type For Sale
Square Footage 5,690 sqft
Price per Sqft $170
Subdivision Wellington Lake
MLS Listing ID 7359714
Sold Date 04/25/24
Style Traditional
Bedrooms 5
Full Baths 3
Half Baths 1
Construction Status Resale
HOA Fees $1,600
HOA Y/N Yes
Originating Board First Multiple Listing Service
Year Built 1994
Annual Tax Amount $9,282
Tax Year 2023
Lot Size 0.510 Acres
Acres 0.51
Property Description
Welcome to an exquisite living experience in the highly sought after Wellington Lake neighborhood in Peachtree Corners! This stunning and meticulously maintained 5BR/3.5BA home on a corner lot, boasts a charming front porch entry into the main level flooded with natural light and huge ceilings. An elegant Study with fireplace is immediately on your right along with a grand size Dining Room on left. The flowing layout guides you to the Great Room with fireplace and bar and into the large upgraded kitchen which is a dream with substantial cabinetry for storage and opens to the Breakfast Rm and tranquil Sunroom. The Primary bedroom is a sanctuary with an oversized sitting area and large Bath with double vanities and huge closet! Upstairs you'll find 4 BR's with 2 Jack/Jill BA's and separate large storage room. The unfinished basement is waiting for you to put your personal touch with a potential recreation area, in-law/teen suite, etc. This stunning property offers a 3-car garage and fenced level back yard with a large deck perfect for al-fresco dining and entertaining. This amazing home is located south of the Chattahoochee River, close proximity to the Atlanta Athletic Club, sought-after public & private schools including the Wesleyan School. Schedule your in-person tour of this remarkable find as the community and location are incredible!
Location
State GA
County Gwinnett
Lake Name None
Rooms
Bedroom Description Master on Main,Oversized Master,Sitting Room
Other Rooms None
Basement Daylight, Exterior Entry, Full, Interior Entry, Unfinished
Main Level Bedrooms 1
Dining Room Separate Dining Room
Interior
Interior Features Double Vanity, Entrance Foyer 2 Story
Heating Central, Forced Air
Cooling Ceiling Fan(s), Central Air, Electric, Zoned
Flooring Carpet, Hardwood
Fireplaces Number 2
Fireplaces Type Decorative, Factory Built, Family Room, Living Room
Window Features Insulated Windows
Appliance Dishwasher, Disposal, Gas Cooktop, Microwave, Refrigerator
Laundry Laundry Room, Main Level, Sink
Exterior
Exterior Feature Courtyard, Garden, Private Yard, Private Entrance
Garage Driveway, Garage, Garage Door Opener, Garage Faces Side, Level Driveway
Garage Spaces 3.0
Fence Back Yard, Fenced, Wrought Iron
Pool None
Community Features None
Utilities Available Cable Available, Electricity Available, Natural Gas Available, Phone Available, Sewer Available, Underground Utilities, Water Available
Waterfront Description None
View Other
Roof Type Composition
Street Surface Asphalt
Accessibility None
Handicap Access None
Porch Deck, Front Porch
Parking Type Driveway, Garage, Garage Door Opener, Garage Faces Side, Level Driveway
Private Pool false
Building
Lot Description Back Yard, Corner Lot, Cul-De-Sac, Front Yard, Landscaped, Level
Story Two
Foundation Brick/Mortar, Concrete Perimeter
Sewer Public Sewer
Water Public
Architectural Style Traditional
Level or Stories Two
Structure Type Brick 3 Sides,Frame
New Construction No
Construction Status Resale
Schools
Elementary Schools Simpson
Middle Schools Pinckneyville
High Schools Norcross
Others
HOA Fee Include Swim,Tennis
Senior Community no
Restrictions true
Tax ID R6318 287
Acceptable Financing Cash, Conventional, FHA, VA Loan
Listing Terms Cash, Conventional, FHA, VA Loan
Special Listing Condition None
Read Less Info
Want to know what your home might be worth? Contact us for a FREE valuation!

Our team is ready to help you sell your home for the highest possible price ASAP

Bought with Maximum One Premier Realtors
GET MORE INFORMATION

CEO | DRE# SA695240000 | DRE# 02100184







