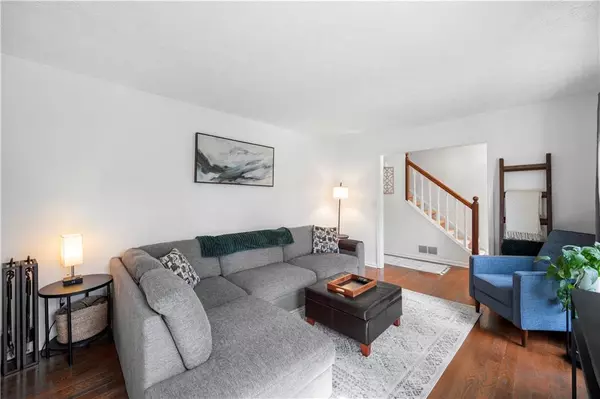$445,000
$445,000
For more information regarding the value of a property, please contact us for a free consultation.
4 Beds
2.5 Baths
1,824 SqFt
SOLD DATE : 04/22/2024
Key Details
Sold Price $445,000
Property Type Single Family Home
Sub Type Single Family Residence
Listing Status Sold
Purchase Type For Sale
Square Footage 1,824 sqft
Price per Sqft $243
Subdivision Anne Place
MLS Listing ID 7351044
Sold Date 04/22/24
Style Traditional
Bedrooms 4
Full Baths 2
Half Baths 1
Construction Status Resale
HOA Y/N No
Originating Board First Multiple Listing Service
Year Built 1981
Annual Tax Amount $3,050
Tax Year 2023
Lot Size 10,001 Sqft
Acres 0.2296
Property Description
Another exclusive listing with The Real Estate Maven - Mableton’s Real Estate Specialist - This meticulously crafted residence offers the perfect blend of location, pricing, value, and that elusive sense of home you've been seeking. As you approach, lush and meticulously designed landscaping greets you, setting the stage for what lies beyond. A grand Japanese maple lends its grace to the yard, providing both beauty and natural cooling during warmer months. Step inside to discover the elegance of Carolina hardwoods that adorn the main living area, leading you to a fireside family room with front-facing windows offering picturesque views of the yard. To your right, a chef-inspired kitchen awaits with newly updated countertops and backsplash, perfect for entertaining guests and creating culinary masterpieces. On the main floor, an updated guest bathing room and flexible guest space offer versatility as a bedroom, den, or office. Ascend to the second level to find a treasure trove of modern features, including plush carpets, bright and airy bedrooms, spacious closets, and an Owner's Retreat complete with an updated bathing room, dual closets, and a cozy sitting area. The terrace level boasts two-car parking, ample storage, and utility systems. Outside, the spacious rear yard beckons with opportunities for alfresco dining, recreational activities, or simply basking in the sun. Discover the best of South Cobb right at your doorstep, with the Barnes Amphitheatre for summer concerts and the Silver Comet Trail stretching all the way to the Alabama state line. Enjoy summer fun at the South Cobb Aquatic Center, Fellowship Pool, The EpiCenter Entertainment venue, Six Flags Over Georgia, and the Chattahoochee River. Nearby conveniences include a plethora of dining options and shopping destinations such as Cumberland Mall and Cobb Galleria. This home qualifies for FHA, VA, Conventional financing, and cash, making it accessible to a variety of buyers. Don't miss out on the opportunity to experience that warm, tingling sense of home you've been searching for. The home has updated hardwood floors on the main level, new windows, new kitchen, updated bathing rooms, newer water heater so you will have peace of mind. Schedule a viewing today!
Location
State GA
County Cobb
Lake Name None
Rooms
Bedroom Description Split Bedroom Plan
Other Rooms None
Basement Partial
Main Level Bedrooms 1
Dining Room Seats 12+
Interior
Interior Features Disappearing Attic Stairs, Entrance Foyer, High Speed Internet, Walk-In Closet(s)
Heating Central, Natural Gas
Cooling Ceiling Fan(s), Central Air
Flooring Carpet, Hardwood
Fireplaces Number 1
Fireplaces Type Factory Built, Living Room
Window Features Double Pane Windows,Insulated Windows
Appliance Dishwasher, Disposal
Laundry In Basement, Laundry Room
Exterior
Exterior Feature Rain Gutters, Private Entrance
Garage Attached, Drive Under Main Level, Driveway, Garage
Garage Spaces 2.0
Fence Back Yard
Pool None
Community Features Near Schools, Near Shopping, Near Trails/Greenway
Utilities Available Cable Available, Electricity Available, Natural Gas Available
Waterfront Description None
View City
Roof Type Composition
Street Surface Asphalt
Accessibility None
Handicap Access None
Porch Deck
Parking Type Attached, Drive Under Main Level, Driveway, Garage
Total Parking Spaces 4
Private Pool false
Building
Lot Description Back Yard, Cleared, Front Yard, Landscaped
Story Two
Foundation Block
Sewer Public Sewer
Water Public
Architectural Style Traditional
Level or Stories Two
Structure Type Fiber Cement,Wood Siding
New Construction No
Construction Status Resale
Schools
Elementary Schools Mableton
Middle Schools Floyd
High Schools South Cobb
Others
Senior Community no
Restrictions false
Tax ID 17024500360
Acceptable Financing Cash, Conventional, FHA, VA Loan
Listing Terms Cash, Conventional, FHA, VA Loan
Special Listing Condition None
Read Less Info
Want to know what your home might be worth? Contact us for a FREE valuation!

Our team is ready to help you sell your home for the highest possible price ASAP

Bought with BHGRE Metro Brokers
GET MORE INFORMATION

CEO | DRE# SA695240000 | DRE# 02100184







