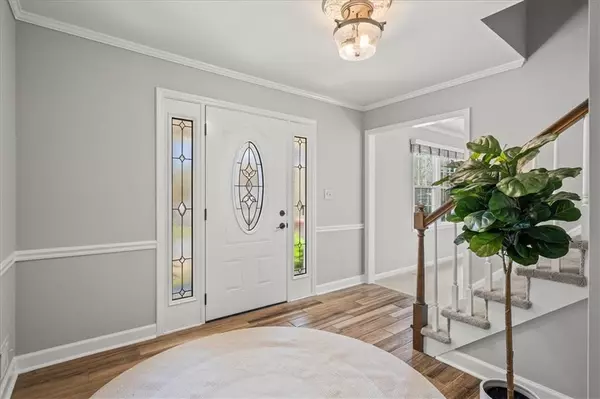$760,000
$699,000
8.7%For more information regarding the value of a property, please contact us for a free consultation.
4 Beds
3 Baths
2,916 SqFt
SOLD DATE : 04/15/2024
Key Details
Sold Price $760,000
Property Type Single Family Home
Sub Type Single Family Residence
Listing Status Sold
Purchase Type For Sale
Square Footage 2,916 sqft
Price per Sqft $260
Subdivision Village Mill
MLS Listing ID 7344609
Sold Date 04/15/24
Style Traditional
Bedrooms 4
Full Baths 3
Construction Status Resale
HOA Y/N No
Originating Board First Multiple Listing Service
Year Built 1973
Annual Tax Amount $5,965
Tax Year 2023
Lot Size 0.400 Acres
Acres 0.4
Property Description
If you are looking in Dunwoody for a great house, awesome location, beautiful yard, and a highly sought after neighborhood, STOP! You have just found it! This charming blue beauty resides on the skirts of Village Mill, a neighborhood packed with traditions and neighbors that have been here since its development in 1969! This property showcases 4 bedrooms and 3 full bathrooms, freshly painted interior, new flooring, and a front porch that screams for a book, a cup of coffee, and a chat with your neighbors! The oversized and newly paved driveway is perfect for multiple cars, hosting neighborhood gatherings, and pick up basketball games. Upon entering the large foyer, you are welcomed into the formal living room and dining room to your left, and a main floor bedroom and full bath to your right, a space perfect for a guest suite or a home office. As you enter the back of the home, there is the updated kitchen complete with white cabinets and granite countertops, an eat-in space overlooking the garden, and the family room with a painted brick fireplace as the centerpiece. As you go through the French doors to the exterior patio of the home, you really feel the HOME vibes you are looking for! The full garden, shed, and screened in patio really are a special combination for the space. The top floor of the home provides you with 3 additional bedrooms, one of which is the spacious primary suite and updated bath with free standing tub. Additionally, this home has a large unfinished basement, waiting for someone to put their personal touch on it!
Location
State GA
County Dekalb
Lake Name None
Rooms
Bedroom Description Oversized Master
Other Rooms None
Basement Daylight, Exterior Entry, Full, Unfinished
Main Level Bedrooms 1
Dining Room Separate Dining Room
Interior
Interior Features Crown Molding
Heating Forced Air, Natural Gas
Cooling Ceiling Fan(s), Central Air
Flooring Carpet, Ceramic Tile, Hardwood
Fireplaces Number 1
Fireplaces Type Family Room, Masonry
Window Features Double Pane Windows,Insulated Windows
Appliance Dishwasher, Disposal, Electric Oven, Gas Water Heater
Laundry In Kitchen, Laundry Closet, Main Level
Exterior
Exterior Feature Garden, Private Yard, Private Entrance
Garage Attached, Garage, Garage Faces Side, Kitchen Level
Garage Spaces 2.0
Fence Fenced
Pool None
Community Features Near Public Transport, Near Schools, Near Shopping, Near Trails/Greenway, Pickleball, Playground, Pool, Public Transportation, Sidewalks, Swim Team, Tennis Court(s)
Utilities Available Cable Available, Electricity Available, Natural Gas Available, Phone Available, Sewer Available, Water Available
Waterfront Description None
View Other
Roof Type Composition
Street Surface Asphalt
Accessibility None
Handicap Access None
Porch Covered, Deck, Front Porch, Patio, Rear Porch, Screened
Parking Type Attached, Garage, Garage Faces Side, Kitchen Level
Private Pool false
Building
Lot Description Back Yard, Front Yard, Landscaped, Private, Sprinklers In Front, Sprinklers In Rear
Story Three Or More
Foundation Block
Sewer Public Sewer
Water Public
Architectural Style Traditional
Level or Stories Three Or More
Structure Type Brick 4 Sides,Wood Siding
New Construction No
Construction Status Resale
Schools
Elementary Schools Dunwoody
Middle Schools Peachtree
High Schools Dunwoody
Others
Senior Community no
Restrictions false
Tax ID 18 361 06 081
Special Listing Condition None
Read Less Info
Want to know what your home might be worth? Contact us for a FREE valuation!

Our team is ready to help you sell your home for the highest possible price ASAP

Bought with EXP Realty, LLC.
GET MORE INFORMATION

CEO | DRE# SA695240000 | DRE# 02100184







