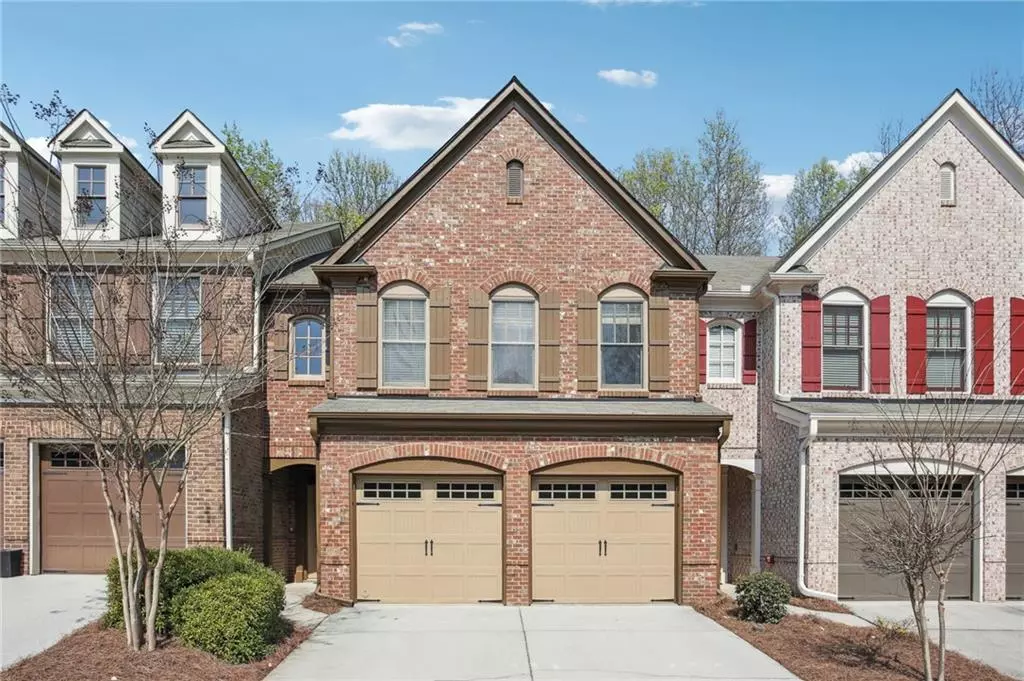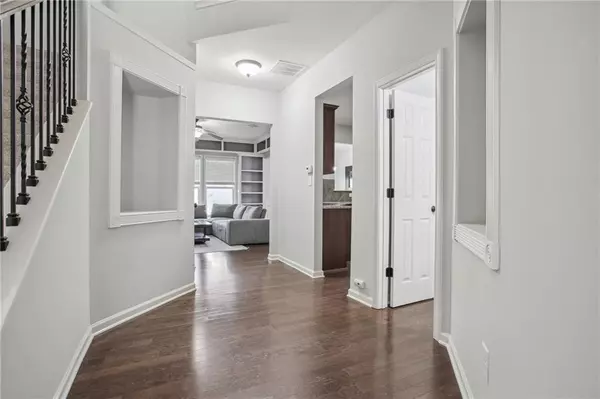$438,000
$429,900
1.9%For more information regarding the value of a property, please contact us for a free consultation.
3 Beds
2.5 Baths
1,903 SqFt
SOLD DATE : 04/16/2024
Key Details
Sold Price $438,000
Property Type Townhouse
Sub Type Townhouse
Listing Status Sold
Purchase Type For Sale
Square Footage 1,903 sqft
Price per Sqft $230
Subdivision Berkeley Chase
MLS Listing ID 7356031
Sold Date 04/16/24
Style Townhouse
Bedrooms 3
Full Baths 2
Half Baths 1
Construction Status Resale
HOA Fees $215
HOA Y/N Yes
Originating Board First Multiple Listing Service
Year Built 2008
Annual Tax Amount $4,715
Tax Year 2023
Lot Size 1,742 Sqft
Acres 0.04
Property Description
Presenting a stunning townhome nestled in the heart of ideal Peachtree Corners location within a gated neighborhood, offering both security and convenience. This residence boasts easy access to Atlanta, making commuting a breeze, while being surrounded by shopping centers, schools, and parks for added lifestyle convenience.
Step inside to discover a well-thought-out floor plan accentuated by gleaming hardwoods throughout the main floor, creating an inviting atmosphere. The spacious family room welcomes you with its cozy fireplace, perfect for gatherings and relaxation.
Prepare culinary delights in the modern kitchen featuring granite countertops, stainless steel appliances, and a convenient heating area, ideal for entertaining guests or enjoying family meals.
Retreat to the luxurious master bedroom suite, complete with double vanities, a separate tub, and shower, along with a spacious walk-in closet, providing ample storage space and a private sanctuary to unwind after a long day.
Upstairs, you'll find a bonus media room, perfect for movie nights or as a secondary entertainment space, along with another bedroom and two additional baths, offering flexibility and comfort for family and guests alike.
With a two-car garage providing secure parking and additional storage, this townhome offers the perfect blend of style, functionality, and convenience. Don't miss the opportunity to make this your dream home. Schedule your showing today!
Location
State GA
County Gwinnett
Lake Name None
Rooms
Bedroom Description Oversized Master,Split Bedroom Plan,Other
Other Rooms None
Basement None
Dining Room Open Concept
Interior
Interior Features Disappearing Attic Stairs, Double Vanity, Entrance Foyer, High Ceilings 9 ft Main, High Ceilings 9 ft Upper, High Speed Internet, Walk-In Closet(s)
Heating Forced Air, Natural Gas
Cooling Ceiling Fan(s), Central Air
Flooring Carpet, Ceramic Tile, Hardwood
Fireplaces Number 1
Fireplaces Type Factory Built, Family Room
Window Features None
Appliance Dishwasher, Gas Cooktop, Gas Oven, Gas Water Heater, Microwave, Refrigerator
Laundry Laundry Room, Upper Level
Exterior
Exterior Feature Rain Gutters, Private Entrance
Garage Garage, Garage Door Opener, Garage Faces Front
Garage Spaces 2.0
Fence None
Pool None
Community Features Gated, Homeowners Assoc, Near Schools, Near Shopping, Near Trails/Greenway, Sidewalks, Street Lights
Utilities Available Cable Available, Electricity Available, Natural Gas Available, Phone Available, Sewer Available, Underground Utilities, Water Available
Waterfront Description None
View Trees/Woods
Roof Type Composition
Street Surface Asphalt
Accessibility None
Handicap Access None
Porch Patio
Parking Type Garage, Garage Door Opener, Garage Faces Front
Private Pool false
Building
Lot Description Back Yard, Landscaped, Level, Private
Story Two
Foundation Slab
Sewer Public Sewer
Water Public
Architectural Style Townhouse
Level or Stories Two
Structure Type Brick Front
New Construction No
Construction Status Resale
Schools
Elementary Schools Berkeley Lake
Middle Schools Duluth
High Schools Duluth
Others
HOA Fee Include Maintenance Structure,Maintenance Grounds,Termite,Trash,Water
Senior Community no
Restrictions true
Tax ID R6287 650
Ownership Fee Simple
Financing no
Special Listing Condition None
Read Less Info
Want to know what your home might be worth? Contact us for a FREE valuation!

Our team is ready to help you sell your home for the highest possible price ASAP

Bought with Keller Williams Realty Peachtree Rd.
GET MORE INFORMATION

CEO | DRE# SA695240000 | DRE# 02100184







