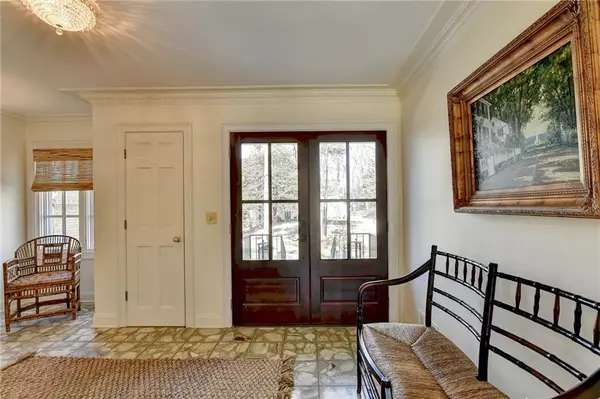$1,150,000
$1,150,000
For more information regarding the value of a property, please contact us for a free consultation.
5 Beds
4.5 Baths
3,852 SqFt
SOLD DATE : 04/16/2024
Key Details
Sold Price $1,150,000
Property Type Single Family Home
Sub Type Single Family Residence
Listing Status Sold
Purchase Type For Sale
Square Footage 3,852 sqft
Price per Sqft $298
Subdivision Skyridge
MLS Listing ID 7341008
Sold Date 04/16/24
Style Ranch,Traditional
Bedrooms 5
Full Baths 4
Half Baths 1
Construction Status Resale
HOA Y/N No
Originating Board First Multiple Listing Service
Year Built 1975
Annual Tax Amount $6,810
Tax Year 2023
Lot Size 1.034 Acres
Acres 1.0336
Property Description
Beautiful home, located close to recreation, shopping and restaurants. Master on main with eleven foot ceilings includes a large sitting area, beautiful picture window overlooking the private backyard, oversized closet and a spa like renovated master bath complete with timeless marble stone throughout. The secondary first floor bedroom/office/flex space is complete with built in bookshelves and desk and its own full bath attached. The bright sunlit kitchen is a chef's delight with the Wolf five burner gas cooktop, a pot filler faucet, double ovens and Sub Zero refrigerator all surrounded by beautiful marble backsplash and countertops. The spacious eat-in kitchen is accessible to the outdoor screened in porch, allowing for beautiful al fresco dining three seasons a year! The first floor living space is plentiful with a desirable layout, allowing for plenty of space for all your family and friends to enjoy. The terrace level is another perfect gathering space, with a cozy room for games and movie viewing. An oversized living space with two generous sized bedrooms and a large full bath, a food and or drink bar, built in shelving, an art studio and a very large unfinished space for storage complete the lower level space. The upstairs bedroom suite is bright and warm with dormer window seats and a charming full bath attached. Hurry in, this won't last long!
Location
State GA
County Fulton
Lake Name None
Rooms
Bedroom Description Master on Main,Oversized Master,Sitting Room
Other Rooms None
Basement Daylight, Exterior Entry, Finished, Finished Bath, Full, Interior Entry
Main Level Bedrooms 2
Dining Room Seats 12+, Separate Dining Room
Interior
Interior Features Beamed Ceilings, Bookcases, Coffered Ceiling(s), Crown Molding, Double Vanity, Entrance Foyer, High Ceilings 9 ft Main, High Ceilings 10 ft Main, High Speed Internet, His and Hers Closets, Tray Ceiling(s), Walk-In Closet(s)
Heating Natural Gas, Zoned
Cooling Ceiling Fan(s), Electric, Zoned
Flooring Carpet, Ceramic Tile, Hardwood, Marble
Fireplaces Number 2
Fireplaces Type Basement, Family Room, Gas Log, Gas Starter, Masonry
Window Features Insulated Windows,Plantation Shutters,Wood Frames
Appliance Dishwasher, Disposal, Double Oven, Electric Oven, Gas Cooktop, Gas Water Heater, Microwave, Range Hood, Refrigerator
Laundry Laundry Room, Main Level
Exterior
Exterior Feature Lighting, Private Yard, Rain Gutters, Private Entrance
Garage Driveway, Garage, Garage Door Opener, Garage Faces Side
Garage Spaces 2.0
Fence Back Yard, Fenced, Wrought Iron
Pool None
Community Features Near Public Transport, Near Schools, Near Shopping, Near Trails/Greenway
Utilities Available Cable Available, Electricity Available, Natural Gas Available, Phone Available, Underground Utilities, Water Available
Waterfront Description None
View Trees/Woods
Roof Type Composition,Ridge Vents
Street Surface Asphalt,Paved
Accessibility None
Handicap Access None
Porch Rear Porch, Screened
Parking Type Driveway, Garage, Garage Door Opener, Garage Faces Side
Private Pool false
Building
Lot Description Back Yard, Corner Lot, Cul-De-Sac, Front Yard, Landscaped, Level
Story One and One Half
Foundation Block, Slab
Sewer Septic Tank
Water Public
Architectural Style Ranch, Traditional
Level or Stories One and One Half
Structure Type Brick 4 Sides
New Construction No
Construction Status Resale
Schools
Elementary Schools Dunwoody Springs
Middle Schools Sandy Springs
High Schools North Springs
Others
Senior Community no
Restrictions false
Tax ID 06 0352 LL0259
Special Listing Condition None
Read Less Info
Want to know what your home might be worth? Contact us for a FREE valuation!

Our team is ready to help you sell your home for the highest possible price ASAP

Bought with Compass
GET MORE INFORMATION

CEO | DRE# SA695240000 | DRE# 02100184







