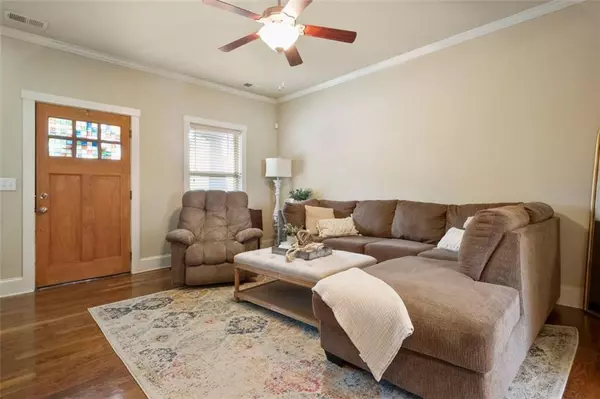$305,000
$310,000
1.6%For more information regarding the value of a property, please contact us for a free consultation.
2 Beds
2.5 Baths
1,520 SqFt
SOLD DATE : 04/05/2024
Key Details
Sold Price $305,000
Property Type Townhouse
Sub Type Townhouse
Listing Status Sold
Purchase Type For Sale
Square Footage 1,520 sqft
Price per Sqft $200
Subdivision Lake Acworth Village
MLS Listing ID 7339493
Sold Date 04/05/24
Style Craftsman
Bedrooms 2
Full Baths 2
Half Baths 1
Construction Status Resale
HOA Fees $220
HOA Y/N Yes
Originating Board First Multiple Listing Service
Year Built 2007
Annual Tax Amount $2,373
Tax Year 2022
Lot Size 740 Sqft
Acres 0.017
Property Description
Charming craftsman townhome nestled in a quiet gated community. The entry to the main level features 9ft ceilings with a cozy living room complete with a gas fireplace. Well-appointed kitchen with stainless steel appliances, including a brand-new dishwasher and microwave. Step outside to discover your covered front porch. Additionally, the rear deck provides an ideal space for outdoor grilling. This townhome offers not only comfort but versatility with a finished flex room in the basement. Whether you envision a home office, gym, or entertainment space, this area is yours to customize. With two bedrooms and two and a half baths, this home provides ample space for both residents and guests. Convenient two-car garage, providing security and protection for your vehicles. Plus, the community amenities include a swimming pool and clubhouse to enjoy! Location is key- Only minutes from I-75, Lake Allatoona, and historic downtown Acworth!
Location
State GA
County Cobb
Lake Name Allatoona
Rooms
Bedroom Description Split Bedroom Plan
Other Rooms None
Basement Finished, Driveway Access, Exterior Entry
Dining Room Other
Interior
Interior Features High Ceilings 9 ft Main
Heating Forced Air, Electric
Cooling Central Air, Electric
Flooring Hardwood, Carpet
Fireplaces Number 1
Fireplaces Type Factory Built, Gas Log
Window Features None
Appliance Dishwasher, Electric Range, Disposal, Microwave, Range Hood
Exterior
Exterior Feature Other
Garage Drive Under Main Level, Garage
Garage Spaces 2.0
Fence None
Pool None
Community Features Gated, Homeowners Assoc, Playground, Near Shopping, Pool
Utilities Available Cable Available, Electricity Available, Sewer Available, Water Available
Waterfront Description None
View Other
Roof Type Composition
Street Surface Asphalt
Accessibility None
Handicap Access None
Porch Covered
Parking Type Drive Under Main Level, Garage
Total Parking Spaces 2
Private Pool false
Building
Lot Description Other
Story Two
Foundation None
Sewer Public Sewer
Water Public
Architectural Style Craftsman
Level or Stories Two
Structure Type Cement Siding
New Construction No
Construction Status Resale
Schools
Elementary Schools Mccall Primary/Acworth Intermediate
Middle Schools Barber
High Schools North Cobb
Others
HOA Fee Include Swim,Termite,Pest Control,Maintenance Grounds,Water
Senior Community no
Restrictions true
Tax ID 20000702480
Ownership Fee Simple
Financing no
Special Listing Condition None
Read Less Info
Want to know what your home might be worth? Contact us for a FREE valuation!

Our team is ready to help you sell your home for the highest possible price ASAP

Bought with Heritage GA. Realty
GET MORE INFORMATION

CEO | DRE# SA695240000 | DRE# 02100184







