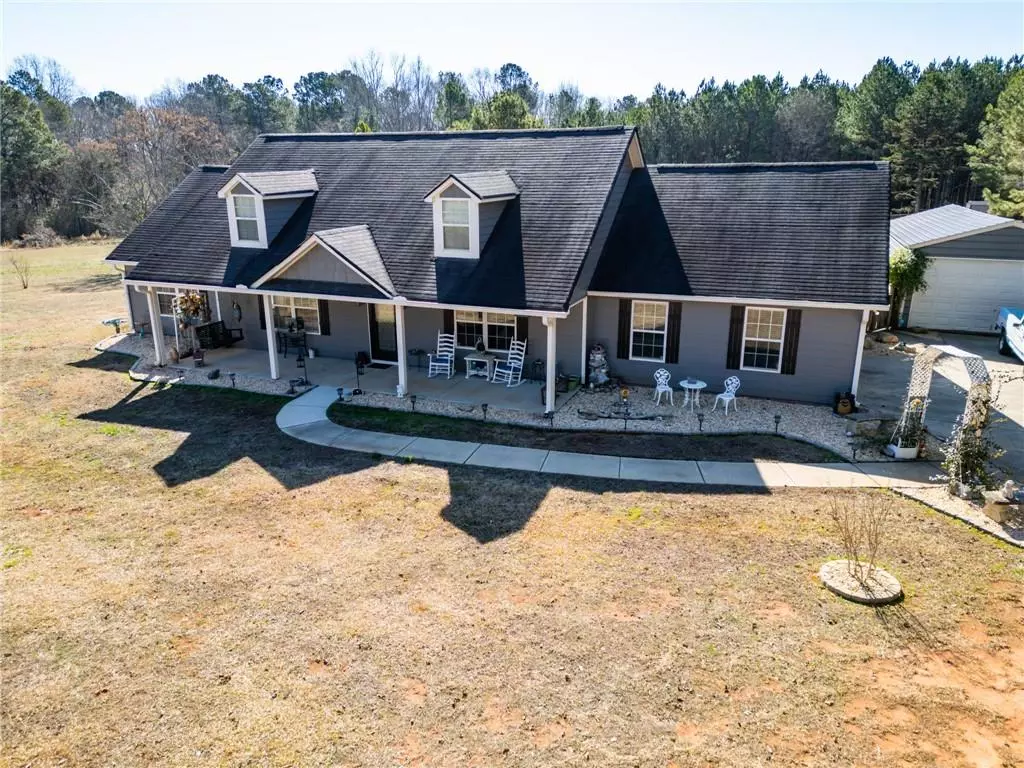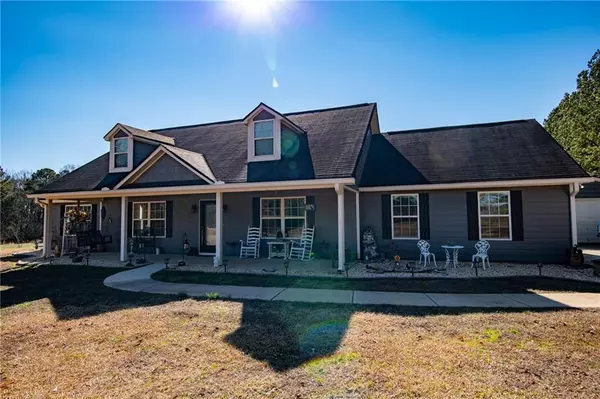$450,000
$450,000
For more information regarding the value of a property, please contact us for a free consultation.
4 Beds
2 Baths
2,000 SqFt
SOLD DATE : 04/01/2024
Key Details
Sold Price $450,000
Property Type Single Family Home
Sub Type Single Family Residence
Listing Status Sold
Purchase Type For Sale
Square Footage 2,000 sqft
Price per Sqft $225
MLS Listing ID 7331818
Sold Date 04/01/24
Style Ranch
Bedrooms 4
Full Baths 2
Construction Status Resale
HOA Y/N No
Originating Board First Multiple Listing Service
Year Built 2013
Annual Tax Amount $3,300
Tax Year 2022
Lot Size 2.000 Acres
Acres 2.0
Property Description
LOOK NO MORE! This beautiful home has it all. When you arrive at the home it sits back off the road with 2 acres cleared so you can enjoy every bit of it. You also have the privacy of trees surrounding your 2 acres. This beauty includes a salt water in-ground pool with plenty of room for pool parties or just lounging and soaking up the sun. The current owner has a small mini farm that includes; goats, chickens and bunnies. They have a large area gated just for them. When you enter this welcoming home, the living room and breakfast area are all open with a tray ceiling. The kitchen has several windows with a stunning view of the pool and pasture. The master suite is large with a barn door that opens to your relaxing bathroom, large closet, corner tub and separate shower. The attached garage has been enclosed and makes for a massive teen suite or in-law suite. This 4th bedroom has a huge walk-in closet. Don't worry you still have a huge detached garage for vehicles and plenty of storage. Schedule your tour today!
Location
State GA
County Walton
Lake Name None
Rooms
Bedroom Description Master on Main
Other Rooms Barn(s), Workshop
Basement None
Main Level Bedrooms 4
Dining Room Other
Interior
Interior Features Disappearing Attic Stairs, Double Vanity, High Speed Internet, Walk-In Closet(s)
Heating Central
Cooling Central Air, Electric
Flooring Ceramic Tile, Hardwood
Fireplaces Type None
Window Features Double Pane Windows,Insulated Windows,Window Treatments
Appliance Dishwasher, Electric Water Heater, Microwave, Refrigerator
Laundry In Kitchen, Laundry Room
Exterior
Exterior Feature Garden, Private Yard
Garage Garage, Parking Pad
Garage Spaces 3.0
Fence Back Yard, Fenced, Privacy
Pool In Ground, Salt Water
Community Features None
Utilities Available Cable Available, Electricity Available, Phone Available, Water Available
Waterfront Description None
View Other
Roof Type Composition
Street Surface Asphalt
Accessibility Accessible Doors, Accessible Entrance, Accessible Full Bath
Handicap Access Accessible Doors, Accessible Entrance, Accessible Full Bath
Porch Rear Porch
Parking Type Garage, Parking Pad
Total Parking Spaces 3
Private Pool false
Building
Lot Description Level, Private
Story One
Foundation Slab
Sewer Septic Tank
Water Public
Architectural Style Ranch
Level or Stories One
Structure Type Cedar,Wood Siding
New Construction No
Construction Status Resale
Schools
Elementary Schools Harmony - Walton
Middle Schools Carver
High Schools Monroe Area
Others
Senior Community no
Restrictions false
Tax ID C196000000009B00
Ownership Fee Simple
Financing no
Special Listing Condition None
Read Less Info
Want to know what your home might be worth? Contact us for a FREE valuation!

Our team is ready to help you sell your home for the highest possible price ASAP

Bought with Non FMLS Member
GET MORE INFORMATION

CEO | DRE# SA695240000 | DRE# 02100184







