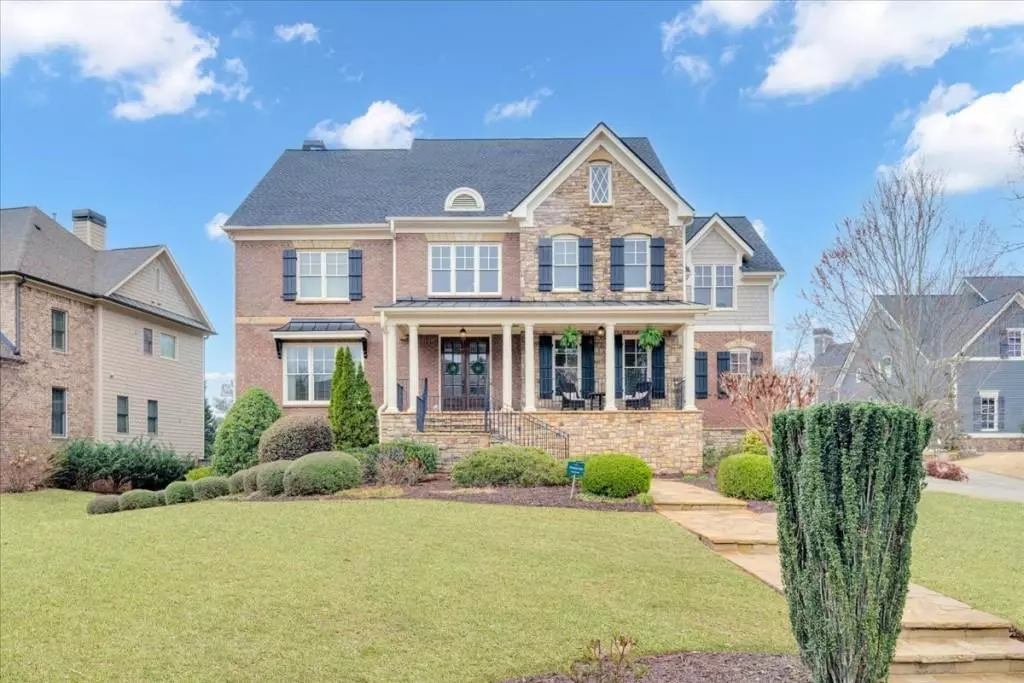$1,425,000
$1,425,000
For more information regarding the value of a property, please contact us for a free consultation.
6 Beds
6 Baths
7,106 SqFt
SOLD DATE : 04/03/2024
Key Details
Sold Price $1,425,000
Property Type Single Family Home
Sub Type Single Family Residence
Listing Status Sold
Purchase Type For Sale
Square Footage 7,106 sqft
Price per Sqft $200
Subdivision Lakeside Hazelhurst Ridge
MLS Listing ID 7349331
Sold Date 04/03/24
Style Traditional
Bedrooms 6
Full Baths 5
Half Baths 2
Construction Status Resale
HOA Fees $1,050
HOA Y/N Yes
Originating Board First Multiple Listing Service
Year Built 2005
Annual Tax Amount $12,282
Tax Year 2023
Lot Size 0.470 Acres
Acres 0.47
Property Description
3955 Hazelhurst Lake Drive is dressed to impress! This turn-key 6BR, four-sided brick beauty offers a proven floor plan, loads of upgrades, resort style amenities, top schools, & convenient East Cobb living. The quiet, cul-de-sac enclave community exudes charm & exceptional curb appeal. Enter the main level through the 2-story foyer flanked by the beautifully trimmed home office and banquet size dining room. The fireside family room offers a casual functional space & open floor plan with views into the eat-in gourmet kitchen; adorned in Silestone Quartz, six burner JennAir cooktop, walk-in pantry, updated hardware, & custom cabinets. Main level guest bedroom with ensuite is perfect for overnight guests. Retreat to the upstairs oversized owner's suite with fireside sitting area, dual custom walk-in closets, soaring tray ceilings, upgraded lighting & fixtures. Upstairs you'll also find two additional guest bedrooms, each with own ensuite, an oversized play/ flex room, laundry room, and vast bonus room w/ ensuite. Rear staircase & separate entry makes for ideal teen suite, au pair arrangement, or secondary office. If fun & entertainment is what you're after, you'll love the daylight finished basement complete with movie theater, game room, home gym, and bar. Or enjoy the outdoors on the extended, covered composite back deck overlooking the heated Gunite pool & spa. The half acre professionally landscaped lot with private fenced backyard, three car garage w/ EV plug- rounds out this truly remarkable home.
Location
State GA
County Cobb
Lake Name None
Rooms
Bedroom Description Oversized Master,Sitting Room
Other Rooms None
Basement Daylight, Exterior Entry, Finished, Finished Bath, Full, Interior Entry
Main Level Bedrooms 1
Dining Room Seats 12+, Separate Dining Room
Interior
Interior Features Bookcases, Coffered Ceiling(s), Disappearing Attic Stairs, Double Vanity, Entrance Foyer 2 Story, High Ceilings 9 ft Main, High Ceilings 9 ft Upper, His and Hers Closets, Smart Home, Tray Ceiling(s), Vaulted Ceiling(s), Walk-In Closet(s)
Heating Central, Forced Air, Natural Gas, Zoned
Cooling Ceiling Fan(s), Central Air, Electric, Zoned
Flooring Carpet, Ceramic Tile, Hardwood
Fireplaces Number 4
Fireplaces Type Family Room, Gas Starter, Keeping Room, Master Bedroom, Outside
Window Features Insulated Windows,Storm Shutters
Appliance Dishwasher, Disposal, Double Oven, ENERGY STAR Qualified Appliances, Gas Cooktop, Microwave
Laundry Laundry Room, Upper Level
Exterior
Exterior Feature Private Front Entry, Private Rear Entry, Private Yard, Rain Gutters, Other
Parking Features Attached, Covered, Driveway, Garage, Garage Door Opener, Garage Faces Side, Kitchen Level
Garage Spaces 3.0
Fence Back Yard, Fenced, Privacy, Wood
Pool Gunite, Heated, Private
Community Features Homeowners Assoc, Near Schools, Sidewalks, Street Lights
Utilities Available Cable Available, Electricity Available, Natural Gas Available, Phone Available, Sewer Available, Underground Utilities, Water Available
Waterfront Description None
View Other
Roof Type Composition
Street Surface Paved
Accessibility None
Handicap Access None
Porch Covered, Deck, Patio, Rear Porch
Private Pool true
Building
Lot Description Back Yard, Cul-De-Sac, Front Yard, Landscaped, Level, Private
Story Three Or More
Foundation Brick/Mortar, Concrete Perimeter
Sewer Public Sewer
Water Public
Architectural Style Traditional
Level or Stories Three Or More
Structure Type Brick 4 Sides,Cement Siding,Stone
New Construction No
Construction Status Resale
Schools
Elementary Schools Rocky Mount
Middle Schools Simpson
High Schools Lassiter
Others
HOA Fee Include Maintenance Grounds
Senior Community no
Restrictions false
Tax ID 16026500290
Ownership Fee Simple
Acceptable Financing Cash, Conventional, FHA, VA Loan
Listing Terms Cash, Conventional, FHA, VA Loan
Financing no
Special Listing Condition None
Read Less Info
Want to know what your home might be worth? Contact us for a FREE valuation!

Our team is ready to help you sell your home for the highest possible price ASAP

Bought with Atlanta Fine Homes Sotheby's International
GET MORE INFORMATION

CEO | DRE# SA695240000 | DRE# 02100184







