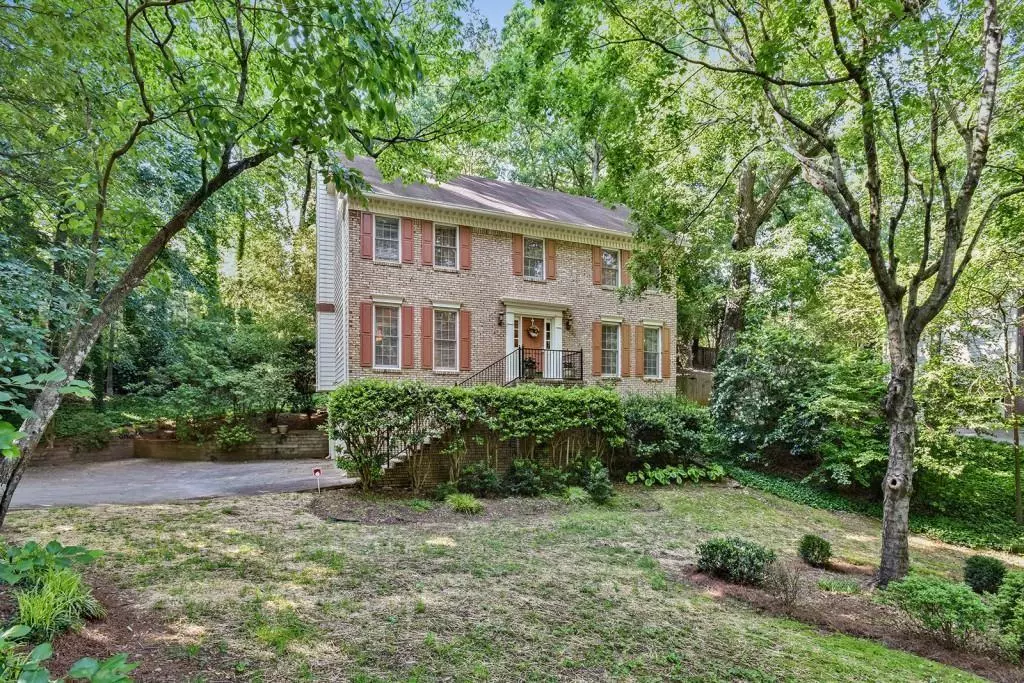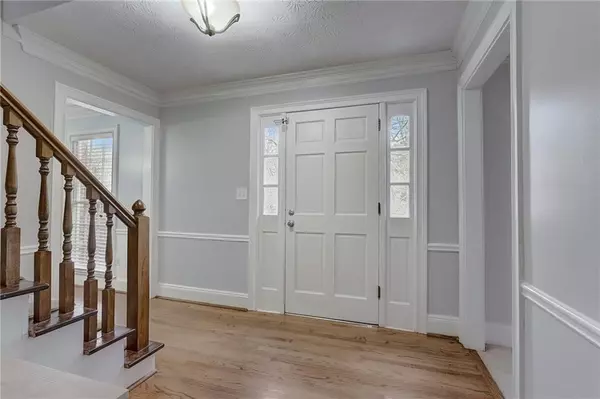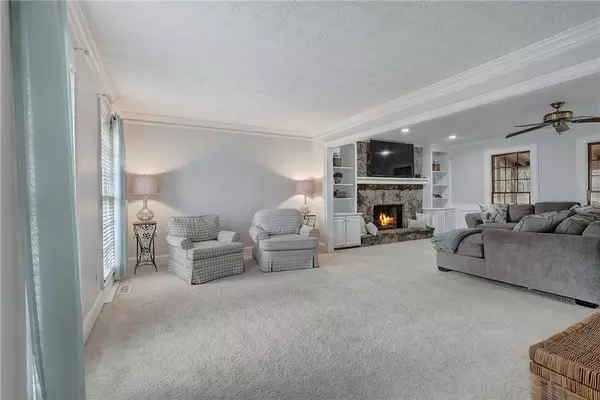$505,000
$525,000
3.8%For more information regarding the value of a property, please contact us for a free consultation.
4 Beds
2.5 Baths
2,756 SqFt
SOLD DATE : 03/14/2024
Key Details
Sold Price $505,000
Property Type Single Family Home
Sub Type Single Family Residence
Listing Status Sold
Purchase Type For Sale
Square Footage 2,756 sqft
Price per Sqft $183
Subdivision Coppedge Crossing
MLS Listing ID 7323687
Sold Date 03/14/24
Style Traditional
Bedrooms 4
Full Baths 2
Half Baths 1
Construction Status Resale
HOA Y/N No
Originating Board First Multiple Listing Service
Year Built 1985
Annual Tax Amount $5,042
Tax Year 2023
Lot Size 0.410 Acres
Acres 0.41
Property Description
Welcome home to this brick front beauty in sought after Peachtree Corners. Tucked in on a private cul-de-sac street, this home brings a feeling of privacy and tranquility. The fireside great room leads to a breezy screened porch, perfect for morning coffee or decompressing with a cool beverage after a long day. What an unexpected bonus in this already fantastic home! The cozy country kitchen features white cabinets, a new glass cooktop, double ovens and tons of countertops making it ideal for entertaining. Bring the outdoors in with access to the grilling deck and backyard from the kitchen. The dining room right off the kitchen is flooded with natural light from the floor to ceiling windows and offers plenty of space for your largest gatherings. The second level primary suite showcases a vaulted ceiling and a newly remodeled ensuite with an oversized glass shower. Don't miss the huge walk-in closet! Three more cheery bedrooms, a recently updated shared bathroom and a convenient hall laundry room complete this level. The basement has two finished rooms, great for today's must have home office or extra space for movie and game nights! Enjoy worry-free maintenance with a brand new roof and new interior paint throughout. Experience the close to everything lifestyle only 1 mile from Berkeley Lake and 5 minutes to Town Center and the Forum. Check out the 3D tour and 360 views of the amazing yard!
Location
State GA
County Gwinnett
Lake Name None
Rooms
Bedroom Description Oversized Master
Other Rooms None
Basement Finished
Dining Room Separate Dining Room
Interior
Interior Features Bookcases, Crown Molding, Disappearing Attic Stairs, Entrance Foyer, High Speed Internet, Walk-In Closet(s)
Heating Natural Gas
Cooling Attic Fan, Ceiling Fan(s), Central Air
Flooring Carpet, Ceramic Tile, Hardwood
Fireplaces Number 1
Fireplaces Type Family Room, Gas Starter
Window Features None
Appliance Dishwasher, Double Oven, Electric Cooktop, Electric Water Heater, Microwave, Self Cleaning Oven
Laundry Upper Level
Exterior
Exterior Feature Private Front Entry, Private Rear Entry, Private Yard, Rain Gutters, Other
Garage Drive Under Main Level, Garage, Garage Door Opener, Garage Faces Front
Garage Spaces 2.0
Fence None
Pool None
Community Features None
Utilities Available Cable Available, Electricity Available, Natural Gas Available, Phone Available, Water Available
Waterfront Description None
View Trees/Woods
Roof Type Other
Street Surface Paved
Accessibility None
Handicap Access None
Porch Deck, Rear Porch, Screened
Parking Type Drive Under Main Level, Garage, Garage Door Opener, Garage Faces Front
Total Parking Spaces 2
Private Pool false
Building
Lot Description Back Yard, Front Yard, Private, Wooded, Other
Story Three Or More
Foundation Slab
Sewer Septic Tank
Water Public
Architectural Style Traditional
Level or Stories Three Or More
Structure Type Brick Front,Vinyl Siding
New Construction No
Construction Status Resale
Schools
Elementary Schools Berkeley Lake
Middle Schools Duluth
High Schools Duluth
Others
Senior Community no
Restrictions false
Tax ID R6288 051
Special Listing Condition None
Read Less Info
Want to know what your home might be worth? Contact us for a FREE valuation!

Our team is ready to help you sell your home for the highest possible price ASAP

Bought with Keller Williams Realty Atl Partners
GET MORE INFORMATION

CEO | DRE# SA695240000 | DRE# 02100184







