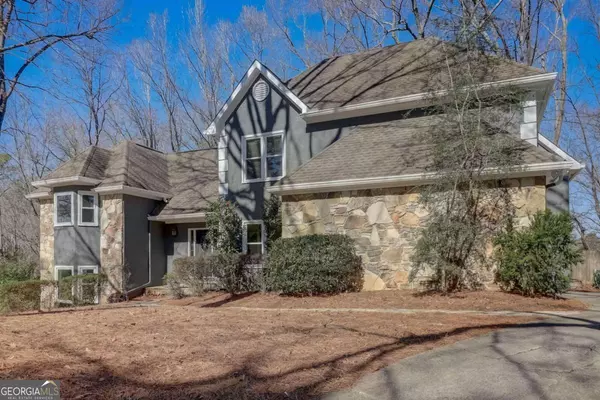Bought with Julie Sack • Rock River Realty LLC
$960,000
$950,000
1.1%For more information regarding the value of a property, please contact us for a free consultation.
5 Beds
4.5 Baths
5,542 SqFt
SOLD DATE : 03/11/2024
Key Details
Sold Price $960,000
Property Type Single Family Home
Sub Type Single Family Residence
Listing Status Sold
Purchase Type For Sale
Square Footage 5,542 sqft
Price per Sqft $173
Subdivision Grogans Bluff
MLS Listing ID 10254291
Sold Date 03/11/24
Style Craftsman,Traditional
Bedrooms 5
Full Baths 4
Half Baths 1
Construction Status Resale
HOA Fees $1,500
HOA Y/N Yes
Year Built 1985
Annual Tax Amount $6,648
Tax Year 2022
Lot Size 0.436 Acres
Property Description
Elevate your lifestyle in the sought-after community of Grogans Bluff. The inviting layout of this home seamlessly connects living spaces and thoughtful design, where every detail has been updated and refreshed. Upon entering, you are greeted by an airy and open foyer, highlighted by beautifully refinished hardwood floors. The meticulously renovated kitchen features all new high-end appliances, quartz countertops, a sprawling kitchen island, and contemporary tile backsplash. The large den offers a picturesque wall of windows, new stone stack fireplace, and built in bookshelves. Further enhancing the home's appeal are brand-new windows and plush new carpeting throughout. Step outside to the extensive 57CO deck with breathtaking views and a relaxing hot tub. The renovations extend to the luxurious primary suite that is uniquely elevated a few steps up, creating a private retreat within your home. It has an opulent en suite featuring a dual shower and a statement freestanding copper soaking tub, alongside dual walk-in closets. Spacious additional bedrooms ensure comfort and privacy for family and guests alike. The basement has been transformed creating a versatile space that includes a home office, workshop, and entertainment area with a pool table. The updates continue with a freshly painted interior and exterior, 6 zone HVAC system, new commercial-grade water heater, 100-amp sub-panel and much more.
Location
State GA
County Fulton
Rooms
Basement Daylight, Interior Entry, Exterior Entry
Interior
Interior Features Bookcases, Tray Ceiling(s), Vaulted Ceiling(s), High Ceilings, Rear Stairs, Walk-In Closet(s)
Heating Forced Air, Zoned
Cooling Ceiling Fan(s), Central Air, Whole House Fan, Zoned
Flooring Hardwood, Tile, Carpet
Fireplaces Number 3
Fireplaces Type Living Room, Master Bedroom
Exterior
Exterior Feature Balcony
Garage Attached, Garage Door Opener, Garage, Side/Rear Entrance
Garage Spaces 2.0
Community Features Clubhouse, Park, Playground, Pool, Swim Team, Tennis Court(s), Walk To Public Transit, Walk To Schools, Walk To Shopping
Utilities Available Underground Utilities, Cable Available, Electricity Available, Natural Gas Available, Phone Available, Sewer Available, Water Available
Roof Type Other
Building
Story Three Or More
Sewer Public Sewer
Level or Stories Three Or More
Structure Type Balcony
Construction Status Resale
Schools
Elementary Schools Ison Springs
Middle Schools Sandy Springs
High Schools North Springs
Others
Financing Conventional
Read Less Info
Want to know what your home might be worth? Contact us for a FREE valuation!

Our team is ready to help you sell your home for the highest possible price ASAP

© 2024 Georgia Multiple Listing Service. All Rights Reserved.
GET MORE INFORMATION

CEO | DRE# SA695240000 | DRE# 02100184







