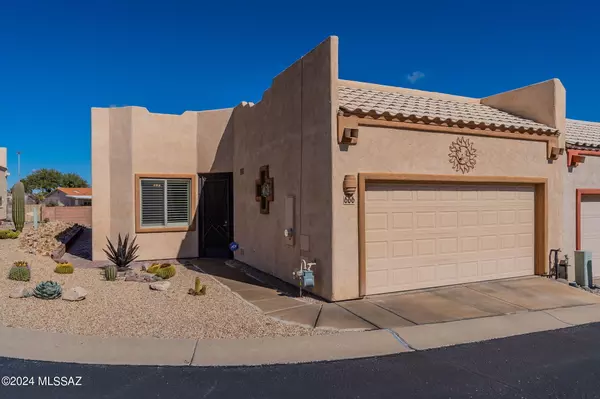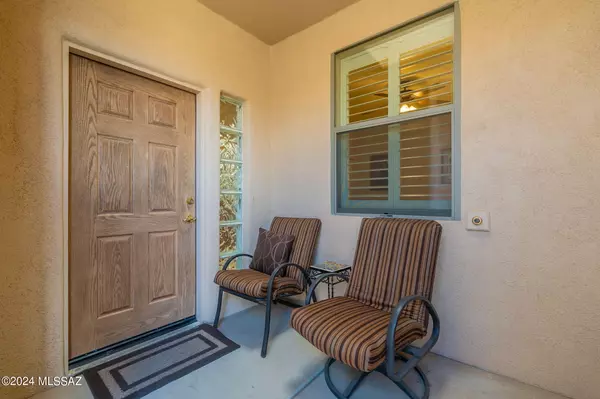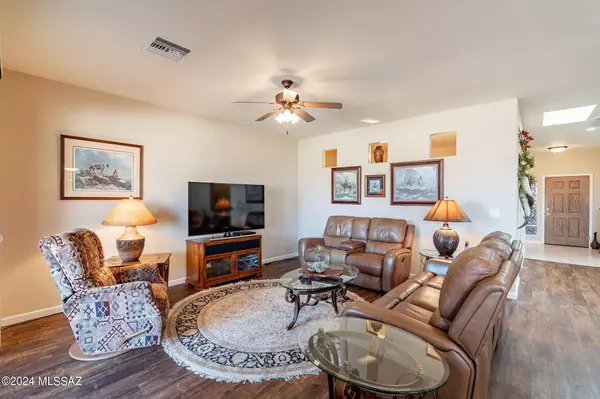Bought with Jennifer N Micciche • Realty One Group Integrity
$299,000
$299,000
For more information regarding the value of a property, please contact us for a free consultation.
2 Beds
2 Baths
1,369 SqFt
SOLD DATE : 03/01/2024
Key Details
Sold Price $299,000
Property Type Townhouse
Sub Type Townhouse
Listing Status Sold
Purchase Type For Sale
Square Footage 1,369 sqft
Price per Sqft $218
Subdivision Casa Primavera(1-242)
MLS Listing ID 22403734
Sold Date 03/01/24
Style Santa Fe
Bedrooms 2
Full Baths 2
HOA Y/N Yes
Year Built 2005
Annual Tax Amount $1,631
Tax Year 2023
Lot Size 4,050 Sqft
Acres 0.09
Property Description
This meticulously maintained townhouse features 2 bedroom 2 bathrooms with several upgrades that enhance its appeal and functionality. The kitchen has been updated with new granite countertops, sink, disposal, and stainless steel appliances. Additionally, the cabinets are equipped with pull-out drawers, maximizing storage and convenience. The low maintenance backyard is a true oasis, featuring a Ramada, pavers and artificial turf for year-round enjoyment without the upkeep. This townhome offers a great opportunity for anyone looking for a blend of modern amenities and low-maintenance living.
Location
State AZ
County Pima
Community Canyon View Estates
Area Green Valley Northwest
Zoning Green Valley - TH
Rooms
Other Rooms Den
Guest Accommodations None
Dining Room Dining Area
Kitchen Dishwasher, Electric Range, Garbage Disposal, Island, Microwave, Refrigerator, Reverse Osmosis
Interior
Interior Features Ceiling Fan(s), Dual Pane Windows, High Ceilings 9+, Skylight(s), Walk In Closet(s), Water Softener
Hot Water Natural Gas
Heating Forced Air
Cooling Ceiling Fans, Central Air
Flooring Ceramic Tile, Vinyl
Fireplaces Type None
Laundry Dryer, In Kitchen, Laundry Closet, Washer
Exterior
Exterior Feature Native Plants
Garage Attached Garage/Carport, Electric Door Opener
Garage Spaces 2.0
Fence Block
Community Features Exercise Facilities, Paved Street, Pool, Rec Center, Street Lights
Amenities Available Clubhouse, Pool, Recreation Room
View Desert, Mountains, Residential
Roof Type Rolled
Handicap Access Wide Hallways
Road Frontage Paved
Building
Lot Description Adjacent to Wash, Corner Lot, Cul-De-Sac, North/South Exposure, Subdivided
Story One
Sewer Connected
Water City
Level or Stories One
Structure Type Frame - Stucco
Schools
Elementary Schools Continental
Middle Schools Continental
High Schools Optional
School District Continental Elementary School District #39
Others
Senior Community Yes
Acceptable Financing Cash, Conventional, FHA, Submit, VA
Horse Property No
Listing Terms Cash, Conventional, FHA, Submit, VA
Special Listing Condition None
Read Less Info
Want to know what your home might be worth? Contact us for a FREE valuation!

Our team is ready to help you sell your home for the highest possible price ASAP

GET MORE INFORMATION

CEO | DRE# SA695240000 | DRE# 02100184







