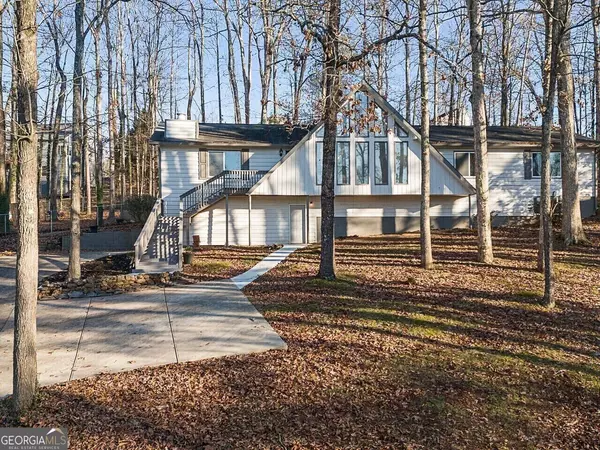Bought with Avery Harrison • eXp Realty
$527,000
$539,900
2.4%For more information regarding the value of a property, please contact us for a free consultation.
4 Beds
3.5 Baths
3,125 SqFt
SOLD DATE : 02/15/2024
Key Details
Sold Price $527,000
Property Type Single Family Home
Sub Type Single Family Residence
Listing Status Sold
Purchase Type For Sale
Square Footage 3,125 sqft
Price per Sqft $168
Subdivision Piedmont Forest
MLS Listing ID 10227598
Sold Date 02/15/24
Style Contemporary
Bedrooms 4
Full Baths 3
Half Baths 1
Construction Status Resale
HOA Y/N No
Year Built 1974
Annual Tax Amount $3,379
Tax Year 2022
Lot Size 0.778 Acres
Property Description
This move-in ready home has been beautifully renovated and is located in the highly-rated Sprayberry High School District! With a complete apartment in the basement and separate exterior entrance, this home has plenty of space for extended family, teen suite, or renting out the basement for extra income! Open-concept living at its best! The spacious main floor boasts 3 large bedrooms, 2.5 baths and LVP flooring throughout the living areas, tile in the bathrooms, and new carpet in the bedrooms. The completely renovated gourmet kitchen includes beautiful, all-new, solid wood cabinets with soft close doors, solid surface countertops, stainless appliances, and an oversized Breakfast Bar that opens to the large Family Room. The basement includes a bedroom, bathroom, kitchenette, second laundry area, living room, and an oversized separate office that could even be used as a 5th bedroom. The oversized 2-car garage also includes a large separate workshop space as well. Located off E Piedmont Road less than a mile from Sandy Plains Road. Hard to find with this square footage and condition in East Cobb for this great price!
Location
State GA
County Cobb
Rooms
Basement Bath Finished, Daylight, Interior Entry, Exterior Entry, Finished, Full
Main Level Bedrooms 3
Interior
Interior Features Tray Ceiling(s), High Ceilings, Double Vanity, Beamed Ceilings, Separate Shower, Tile Bath, Walk-In Closet(s), Master On Main Level
Heating Natural Gas, Forced Air
Cooling Ceiling Fan(s), Central Air
Flooring Hardwood, Tile, Carpet
Fireplaces Number 1
Fireplaces Type Family Room, Factory Built
Exterior
Parking Features Attached, Garage Door Opener, Basement, Garage, Side/Rear Entrance
Garage Spaces 2.0
Fence Fenced, Back Yard
Community Features None
Utilities Available Cable Available, Sewer Connected, Electricity Available, High Speed Internet, Natural Gas Available, Water Available
Roof Type Composition
Building
Story One
Foundation Slab
Sewer Septic Tank
Level or Stories One
Construction Status Resale
Schools
Elementary Schools Kincaid
Middle Schools Simpson
High Schools Sprayberry
Read Less Info
Want to know what your home might be worth? Contact us for a FREE valuation!

Our team is ready to help you sell your home for the highest possible price ASAP

© 2024 Georgia Multiple Listing Service. All Rights Reserved.
GET MORE INFORMATION

CEO | DRE# SA695240000 | DRE# 02100184







