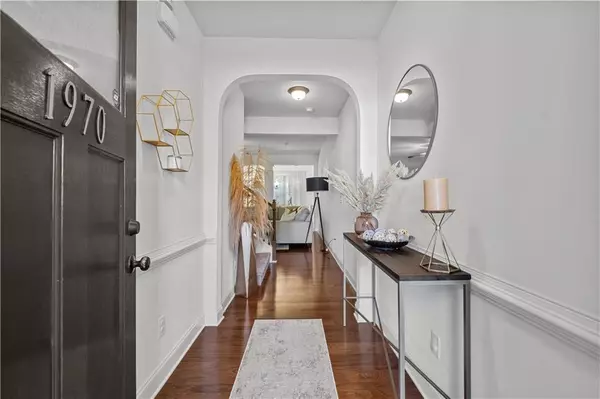$430,000
$425,000
1.2%For more information regarding the value of a property, please contact us for a free consultation.
3 Beds
2.5 Baths
2,135 SqFt
SOLD DATE : 02/09/2024
Key Details
Sold Price $430,000
Property Type Townhouse
Sub Type Townhouse
Listing Status Sold
Purchase Type For Sale
Square Footage 2,135 sqft
Price per Sqft $201
Subdivision Caswell Overlook
MLS Listing ID 7325706
Sold Date 02/09/24
Style Craftsman
Bedrooms 3
Full Baths 2
Half Baths 1
Construction Status Resale
HOA Fees $270
HOA Y/N Yes
Originating Board First Multiple Listing Service
Year Built 2015
Annual Tax Amount $903
Tax Year 2022
Lot Size 1,524 Sqft
Acres 0.035
Property Description
BACK ON MARKET!!!! Buyer backed out 4 days before closing!! Welcome to Caswell Overlook located in Marietta just minutes away from The Battery! This beautiful townhome provides the perfect living experience with 3 bedrooms, 2 and a half bathrooms and a 2 car garage. The property offers a spacious open concept living area with hardwood floors throughout the main level. The built in bookcase, fire place and decorative columns gives this home a perfect blend of style and functionality. The kitchen is a chef's dream, featuring all stainless steel appliances, granite countertops and a center island that is perfect for both cooking and entertaining. You have the perfect view of the fenced in backyard from the kitchen. Upstairs you will find three spacious bedrooms with thoughtfully designed layouts, ensuring comfort and privacy. The oversized master suite is a retreat of its own with vaulted ceilings, abundant natural light and a spacious walk in closet. The large ensuite bathroom features a soaking tub, separate shower and double vanity. The loft upstairs is perfect for a play area, office or second living space. Residents enjoy the playground and swimming pool located in the heart of the neighborhood. This community is ideally located, providing easy access to I-75 and I-285, nearby amenities, parks and shopping. This townhome is the perfect blend of style, comfort and location! Don't wait to make this your new home. Schedule a showing today!
Location
State GA
County Cobb
Lake Name None
Rooms
Bedroom Description Oversized Master
Other Rooms None
Basement None
Dining Room Open Concept
Interior
Interior Features Disappearing Attic Stairs, Double Vanity, Entrance Foyer, High Ceilings 9 ft Main, High Ceilings 9 ft Upper, Walk-In Closet(s)
Heating Central, Electric
Cooling Ceiling Fan(s), Central Air
Flooring Carpet, Ceramic Tile, Hardwood
Fireplaces Number 1
Fireplaces Type Gas Log, Gas Starter, Living Room
Window Features Insulated Windows,Window Treatments
Appliance Dishwasher, Gas Cooktop, Gas Oven, Gas Water Heater, Microwave, Refrigerator, Self Cleaning Oven
Laundry Laundry Room, Upper Level
Exterior
Exterior Feature Lighting, Private Front Entry, Private Rear Entry, Rain Gutters
Parking Features Garage, Garage Door Opener, Garage Faces Front, Kitchen Level
Garage Spaces 2.0
Fence Back Yard, Fenced
Pool None
Community Features Homeowners Assoc, Near Schools, Near Shopping, Near Trails/Greenway, Park, Playground, Pool, Public Transportation, Sidewalks, Street Lights
Utilities Available Natural Gas Available, Water Available
Waterfront Description None
View Trees/Woods
Roof Type Composition
Street Surface Paved
Accessibility None
Handicap Access None
Porch Covered, Rear Porch
Private Pool false
Building
Lot Description Back Yard, Front Yard, Level, Wooded
Story Two
Foundation Slab
Sewer Public Sewer
Water Public
Architectural Style Craftsman
Level or Stories Two
Structure Type Brick 3 Sides,Cement Siding
New Construction No
Construction Status Resale
Schools
Elementary Schools Dunleith
Middle Schools Marietta
High Schools Marietta
Others
HOA Fee Include Maintenance Grounds,Swim,Water
Senior Community no
Restrictions true
Tax ID 17070900340
Ownership Fee Simple
Acceptable Financing 1031 Exchange, Cash, Conventional, FHA, VA Loan
Listing Terms 1031 Exchange, Cash, Conventional, FHA, VA Loan
Financing yes
Special Listing Condition None
Read Less Info
Want to know what your home might be worth? Contact us for a FREE valuation!

Our team is ready to help you sell your home for the highest possible price ASAP

Bought with Harry Norman Realtors
GET MORE INFORMATION

CEO | DRE# SA695240000 | DRE# 02100184







