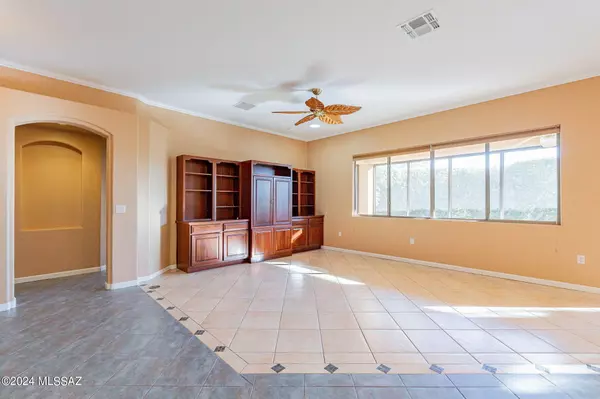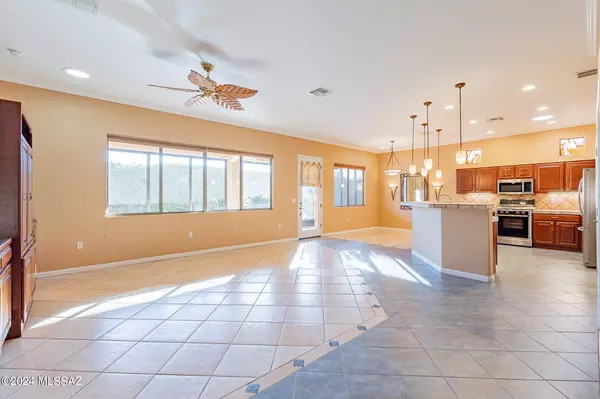Bought with Stacey Bell • Long Realty -Green Valley
$372,000
$379,000
1.8%For more information regarding the value of a property, please contact us for a free consultation.
2 Beds
2 Baths
1,678 SqFt
SOLD DATE : 02/08/2024
Key Details
Sold Price $372,000
Property Type Single Family Home
Sub Type Single Family Residence
Listing Status Sold
Purchase Type For Sale
Square Footage 1,678 sqft
Price per Sqft $221
Subdivision Las Campanas Block F
MLS Listing ID 22400174
Sold Date 02/08/24
Style Southwestern
Bedrooms 2
Full Baths 2
HOA Fees $23/mo
HOA Y/N Yes
Year Built 2003
Annual Tax Amount $2,590
Tax Year 2023
Lot Size 7,492 Sqft
Acres 0.17
Property Description
Away from busy streets, at the far west end of Las Campanas, you'll find this popular San Diego model. Well liked because of its open great room, split bedrooms and separate den, this super well-maintained, highly-upgraded home also has a bonus room - perfect for an office or crafts. The distinctive Old West wrought iron entry immediately sets this dwelling apart from the neighbors. Then once inside, you'll appreciate the elegant cherry entertainment center balanced by a kitchen of cherry cabinets with roll-out shelves, Stainless Steel appliances including a gas range, undercabinet lights and dazzling pendant lighting. Crown moulding and baseboards encircle the great room. Tile floors lead to the bedrooms, den or bonus room. Both bathrooms feature executive height cherry vanities.
Location
State AZ
County Pima
Community Las Campanas
Area Green Valley Northwest
Zoning Pima County - SP
Rooms
Other Rooms Bonus Room, Den
Guest Accommodations None
Dining Room Breakfast Bar, Great Room
Kitchen Dishwasher, Electric Oven, Exhaust Fan, Garbage Disposal, Gas Cooktop, Lazy Susan, Microwave, Refrigerator, Reverse Osmosis
Interior
Interior Features Ceiling Fan(s), Dual Pane Windows, Foyer, High Ceilings 9+, Solar Tube(s), Walk In Closet(s), Water Softener
Hot Water Natural Gas, Recirculating Pump
Heating Forced Air, Natural Gas
Cooling Central Air
Flooring Ceramic Tile
Fireplaces Type None
Laundry Dryer, Laundry Room, Washer
Exterior
Exterior Feature Plantation Shutters, Solar Screens
Garage Attached Garage Cabinets, Attached Garage/Carport, Electric Door Opener
Garage Spaces 2.0
Fence Block
Community Features Exercise Facilities, Jogging/Bike Path, Paved Street, Pool, Racquetball, Rec Center, Spa, Tennis Courts, Walking Trail
View Mountains
Roof Type Tile
Handicap Access None
Road Frontage Paved
Building
Lot Description East/West Exposure
Story One
Entry Level 1
Sewer Connected
Water Water Company
Level or Stories One
Structure Type Frame - Stucco
Schools
Elementary Schools Continental
Middle Schools Continental
High Schools Sahuarita
School District Continental Elementary School District #39
Others
Senior Community Yes
Acceptable Financing Cash, Conventional, VA
Horse Property No
Listing Terms Cash, Conventional, VA
Special Listing Condition None
Read Less Info
Want to know what your home might be worth? Contact us for a FREE valuation!

Our team is ready to help you sell your home for the highest possible price ASAP

GET MORE INFORMATION

CEO | DRE# SA695240000 | DRE# 02100184







