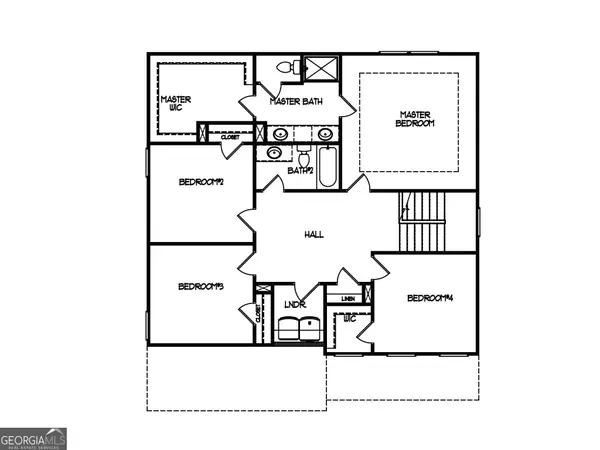Bought with Kim Holt • eXp Realty
$374,250
$374,250
For more information regarding the value of a property, please contact us for a free consultation.
4 Beds
2.5 Baths
8,712 Sqft Lot
SOLD DATE : 01/29/2024
Key Details
Sold Price $374,250
Property Type Single Family Home
Sub Type Single Family Residence
Listing Status Sold
Purchase Type For Sale
Subdivision Creekside At Olde Town
MLS Listing ID 10205186
Sold Date 01/29/24
Style Traditional
Bedrooms 4
Full Baths 2
Half Baths 1
Construction Status New Construction
HOA Fees $228
HOA Y/N Yes
Year Built 2024
Annual Tax Amount $1
Tax Year 2022
Lot Size 8,712 Sqft
Property Description
The Milstead Plan built by My Home Communities is charming two-story home located in a lovely gated community with a pool and clubhouse! This home greets you with a cozy covered front porch. As you step inside, you are welcomed by the dining or study room perfectly sized to accommodate your preference! The first level opens up to a spacious living area with tons of natural light! The kitchen features a large island w/ granite counter tops, stainless steel appliances, shaker style cabinets and a walk-in pantry that provide plenty of storage! This beautiful kitchen flows seamlessly to the breakfast area and family room, providing an open concept that is perfect for entertaining family and friends. The second level offers an oversized primary suite with a spa-like ensuite featuring a grand tiled shower, dual vanity and a huge walk-in closet! Additionally, you have 3 more sizable secondary bedrooms, a full bath and laundry room for your convenience. Enjoy the most peaceful views from an inviting rear covered patio! Conveniently located minutes away from shopping, restaurants, and I-20. *Secondary photos are stock photos* Matterport tour is an example of the floorplan and not of the actual listing. Quick Move-In!
Location
State GA
County Rockdale
Rooms
Basement None
Interior
Interior Features High Ceilings, Double Vanity, Walk-In Closet(s)
Heating Electric, Central
Cooling Ceiling Fan(s), Central Air
Flooring Carpet
Exterior
Garage Garage Door Opener, Garage
Community Features Clubhouse, Gated, Tennis Court(s)
Utilities Available Sewer Connected, Electricity Available, Water Available
Roof Type Composition
Building
Story Two
Foundation Slab
Sewer Public Sewer
Level or Stories Two
Construction Status New Construction
Schools
Elementary Schools Hicks
Middle Schools Conyers
High Schools Rockdale County
Others
Acceptable Financing Cash, Conventional, FHA, VA Loan
Listing Terms Cash, Conventional, FHA, VA Loan
Financing FHA
Read Less Info
Want to know what your home might be worth? Contact us for a FREE valuation!

Our team is ready to help you sell your home for the highest possible price ASAP

© 2024 Georgia Multiple Listing Service. All Rights Reserved.
GET MORE INFORMATION

CEO | DRE# SA695240000 | DRE# 02100184







