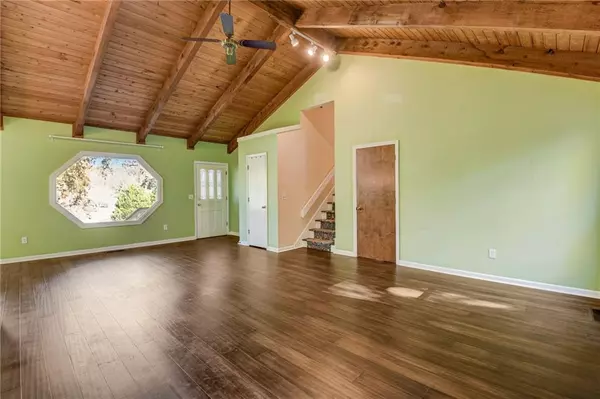$385,000
$385,000
For more information regarding the value of a property, please contact us for a free consultation.
4 Beds
2.5 Baths
2,293 SqFt
SOLD DATE : 01/22/2024
Key Details
Sold Price $385,000
Property Type Single Family Home
Sub Type Single Family Residence
Listing Status Sold
Purchase Type For Sale
Square Footage 2,293 sqft
Price per Sqft $167
Subdivision Ravenwood
MLS Listing ID 7298087
Sold Date 01/22/24
Style Contemporary/Modern
Bedrooms 4
Full Baths 2
Half Baths 1
Construction Status Resale
HOA Y/N No
Originating Board First Multiple Listing Service
Year Built 1985
Annual Tax Amount $2,697
Tax Year 2022
Lot Size 0.390 Acres
Acres 0.39
Property Description
Updated in East Cobb! Tucked away on a prime cul-de-sac lot with peaceful outdoor living! The backyard is thoughtfully designed with terraced decks, custom paver patio, private fire pit area, and a wood privacy fence. As you enter the home, the natural ambiance continues with a stunning beamed tongue & groove ceiling and new hardwood flooring with a hand-hewn finish. Open design connects the fireside family room and formal dining area to the kitchen. Enjoy preparing meals in an updated kitchen with new stainless steel appliances, crisp white cabinetry, and French doors leading to the terraced decks. A spacious Owner's Suite boasts an updated bath with a subway tile bath surround, granite vanity, and updated fixtures. Two secondary bedrooms share an updated bath with a granite vanity. The lower level is perfect for hosting parties in the bonus room, complete with a wet bar, custom-built display shelves, hardwood flooring, and a French door leading to the patio. Additionally, there is a bedroom, a half bath, and an oversized laundry room with a flex area. Two-car garage plus an outbuilding for storage. Enjoy a low-maintenance yard with terraced landscape levels. Established neighborhood with no HOA or rental restrictions. Prime location with nearby Hwy 92, minutes to Woodstock. Move-in ready for the holidays!
Location
State GA
County Cobb
Lake Name None
Rooms
Bedroom Description Oversized Master
Other Rooms Shed(s)
Basement Daylight, Exterior Entry, Finished, Finished Bath, Partial, Walk-Out Access
Dining Room Dining L
Interior
Interior Features Beamed Ceilings, Bookcases, Cathedral Ceiling(s), High Speed Internet, Wet Bar
Heating Forced Air, Natural Gas
Cooling Ceiling Fan(s), Central Air
Flooring Carpet, Ceramic Tile, Hardwood
Fireplaces Number 1
Fireplaces Type Factory Built, Family Room, Glass Doors
Window Features Double Pane Windows
Appliance Dishwasher, Disposal, Dryer, Gas Range, Microwave, Refrigerator, Tankless Water Heater, Washer
Laundry Laundry Room, Lower Level
Exterior
Exterior Feature Courtyard, Private Yard
Parking Features Drive Under Main Level, Driveway, Garage, Garage Door Opener, Garage Faces Side
Garage Spaces 2.0
Fence Back Yard, Fenced, Wood
Pool None
Community Features None
Utilities Available Cable Available, Electricity Available, Natural Gas Available, Phone Available, Sewer Available, Water Available
Waterfront Description None
View Trees/Woods
Roof Type Composition,Shingle
Street Surface Asphalt,Paved
Accessibility None
Handicap Access None
Porch Deck, Patio
Private Pool false
Building
Lot Description Back Yard, Cul-De-Sac, Front Yard, Private, Sloped, Wooded
Story Three Or More
Foundation Block
Sewer Public Sewer
Water Public
Architectural Style Contemporary/Modern
Level or Stories Three Or More
Structure Type Cedar
New Construction No
Construction Status Resale
Schools
Elementary Schools Keheley
Middle Schools Mccleskey
High Schools Kell
Others
Senior Community no
Restrictions false
Tax ID 16002100480
Acceptable Financing Cash, Conventional, FHA, VA Loan
Listing Terms Cash, Conventional, FHA, VA Loan
Special Listing Condition None
Read Less Info
Want to know what your home might be worth? Contact us for a FREE valuation!

Our team is ready to help you sell your home for the highest possible price ASAP

Bought with Star Power Realty, LLC
GET MORE INFORMATION

CEO | DRE# SA695240000 | DRE# 02100184







