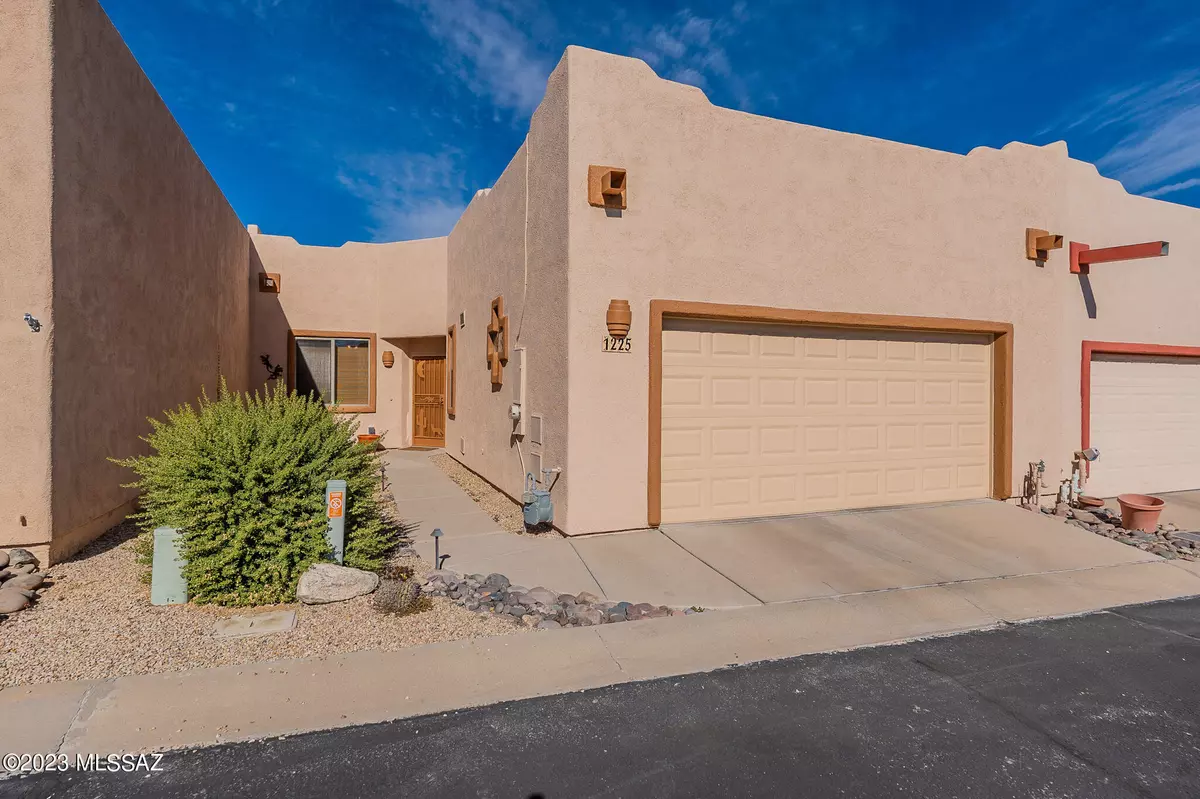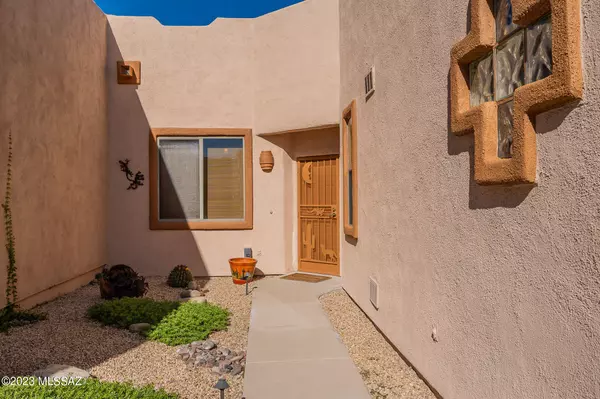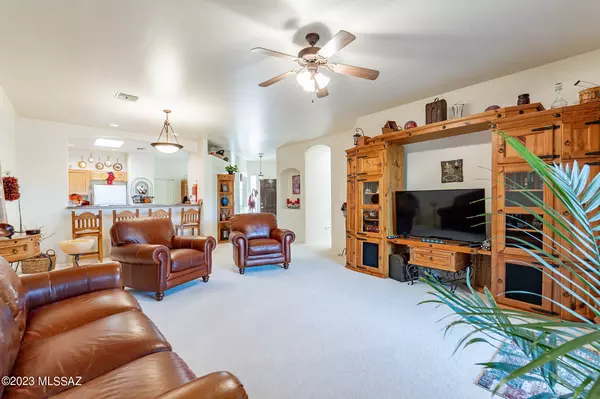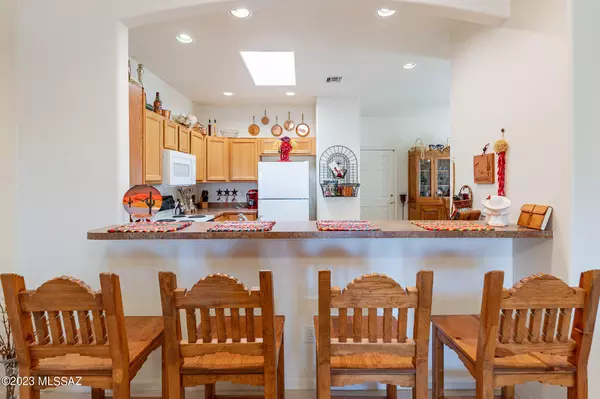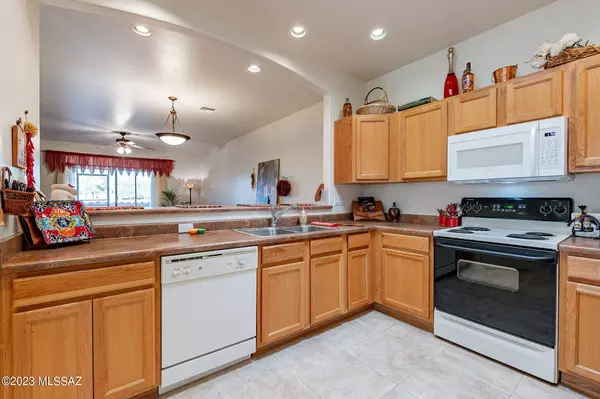Bought with Brad Sensenbach • Tierra Antigua Realty
$235,000
$240,000
2.1%For more information regarding the value of a property, please contact us for a free consultation.
2 Beds
2 Baths
1,168 SqFt
SOLD DATE : 01/09/2024
Key Details
Sold Price $235,000
Property Type Townhouse
Sub Type Townhouse
Listing Status Sold
Purchase Type For Sale
Square Footage 1,168 sqft
Price per Sqft $201
Subdivision Casa Primavera(1-242)
MLS Listing ID 22326536
Sold Date 01/09/24
Style Southwestern,Territorial
Bedrooms 2
Full Baths 2
HOA Fees $66/mo
HOA Y/N Yes
Year Built 2005
Annual Tax Amount $1,324
Tax Year 2023
Lot Size 2,657 Sqft
Acres 0.06
Property Description
Welcome to this spacious 2-bedroom townhome located in a desirable Green Valley neighborhood with no GVR requirement. Priced below market for a quick sale. This turnkey home offers a peaceful and serene setting with no neighbors and an open space behind, allowing for privacy and relaxation. The screened Arizona room provides an additional space to enjoy the outdoors while staying protected from the elements. Imagine sipping your morning coffee or afternoon tea in the warm Arizona winters. This home is meticulously maintained and has many recent upgrades including new roof coat with warranty, new Stain master carpet, entire house freshly painted, new AZ room screening, entirely new garage doors and framing, newer water heater and washer and dryer.
Location
State AZ
County Pima
Community Canyon View Estates
Area Green Valley Northwest
Zoning Green Valley - CR4
Rooms
Other Rooms Arizona Room
Guest Accommodations None
Dining Room Breakfast Bar, Breakfast Nook, Dining Area
Kitchen Dishwasher, Electric Range, Garbage Disposal, Refrigerator
Interior
Interior Features Ceiling Fan(s), Dual Pane Windows, Skylights, Walk In Closet(s)
Hot Water Natural Gas
Heating Forced Air, Natural Gas
Cooling Ceiling Fans, Central Air
Flooring Carpet, Ceramic Tile
Fireplaces Type None
Laundry Dryer, In Garage, Washer
Exterior
Exterior Feature Native Plants
Garage Attached Garage/Carport, Electric Door Opener
Garage Spaces 2.0
Fence Block
Community Features Exercise Facilities, Lighted, Pool, Rec Center, Shuffle Board
Amenities Available Clubhouse, Park, Pool, Recreation Room, Spa/Hot Tub
View Mountains, Panoramic, Residential
Roof Type Built-Up
Handicap Access None
Road Frontage Paved
Building
Lot Description Adjacent to Alley, Cul-De-Sac, North/South Exposure, Subdivided
Story One
Sewer Connected
Water Water Company
Level or Stories One
Structure Type Stucco Finish,Wood Frame
Schools
Elementary Schools Continental
Middle Schools Continental
High Schools Walden Grove
School District Continental Elementary School District #39
Others
Senior Community Yes
Acceptable Financing Cash, Conventional, VA
Horse Property No
Listing Terms Cash, Conventional, VA
Special Listing Condition None
Read Less Info
Want to know what your home might be worth? Contact us for a FREE valuation!

Our team is ready to help you sell your home for the highest possible price ASAP

GET MORE INFORMATION

CEO | DRE# SA695240000 | DRE# 02100184


