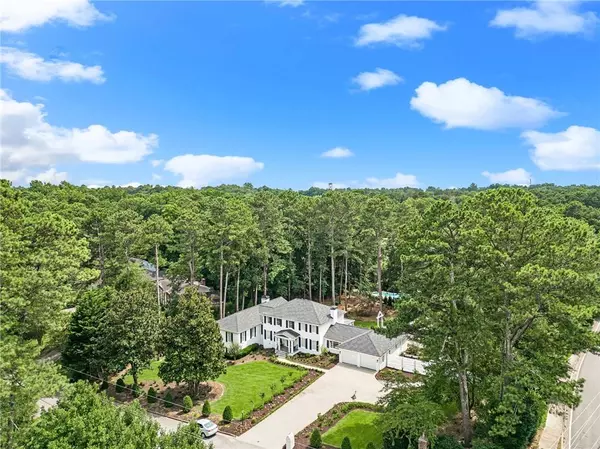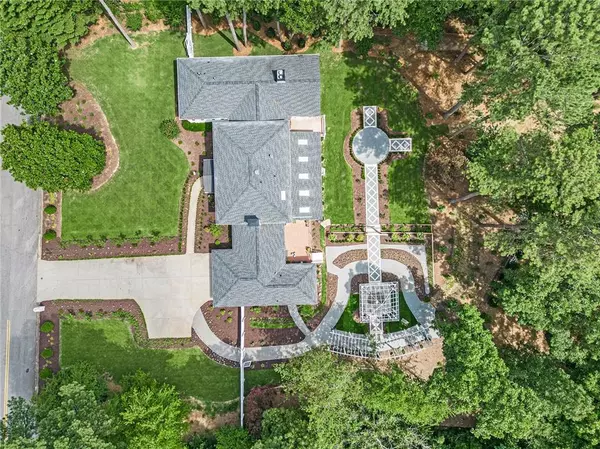$1,235,000
$1,285,000
3.9%For more information regarding the value of a property, please contact us for a free consultation.
7 Beds
6 Baths
8,000 SqFt
SOLD DATE : 11/30/2023
Key Details
Sold Price $1,235,000
Property Type Single Family Home
Sub Type Single Family Residence
Listing Status Sold
Purchase Type For Sale
Square Footage 8,000 sqft
Price per Sqft $154
Subdivision Dunluce Estates
MLS Listing ID 7247718
Sold Date 11/30/23
Style Traditional
Bedrooms 7
Full Baths 5
Half Baths 2
Construction Status Resale
HOA Y/N No
Originating Board First Multiple Listing Service
Year Built 1969
Annual Tax Amount $5,283
Tax Year 2022
Lot Size 0.950 Acres
Acres 0.9502
Property Description
Come and see this amazing estate home! The “Grand Owner’s Suite” on the main along with a large light-filled sun room are some of the cornerstones of gracious living in this 7-bedroom, 3 level all brick home located adjacent to the Dunwoody Country Club. The striking curb appeal and showcase gardens positioned on this large acre lot makes this home a landmark in the neighborhood. Yet a few blocks away you can walk, ride, bike, etc to all the conveniences you need: shops including groceries, shopping, and restaurants, and local family- owned businesses. Greet guests in the welcoming foyer, flanked on the left by the conversational living room and on the right by the large dining room which are great for parties of 8 or more. Straight ahead is the heart of the home, a beautiful well-appointed kitchen and breathtaking “garden-view” sun room. There is a perfectly scaled den with and soaring ceilings along with a gas log fireplace to retreat to for more intimate gatherings. Further on is access to the 2-car garage, one of two main level powder rooms, the laundry room and a serene 12x13 bonus room with private entrance from the drive (well-suited as a study, office or potential ADU). The opposite wing of the home includes a breakfast room off the kitchen and an impressive entrance hall with beautiful glass and iron doors marking the entrance to, and providing privacy for, the Owner’s Suite. This grand bedroom has 13ft tray ceilings with accent lighting and a gas log fireplace surrounded by french doors leading to a screened-in private sitting room. The spacious owner’s bathroom includes his and her walk-in closets, its own washer/dryer connections, steam glass shower, jacuzzi tub, his and her separate vanities and cabinetry and a private water closet with a bidet. The upper level has an amazing guest suite with ensuite bathroom, as well as two bedrooms which share a full bath. The lower terrace level is full of light, large in-law style suite/apartment type living space with 2 bedrooms and baths, huge living room area with fireplace, kitchenette and private screened in porch. The meticulously designed yard underwent a complete transformation, offering a view from any area of the back yard to the abundance of color and flowers year-round. With new fencing, walkways, irrigation and new drainage system, the property exudes a luxurious resort-like ambiance . The home is perfect for the multi-generational families as everyone has their own space if they want it. This home is truly a grand lifestyle which needs to be seen to be believed. Welcome!
Location
State GA
County Fulton
Lake Name None
Rooms
Bedroom Description In-Law Floorplan,Master on Main,Oversized Master
Other Rooms None
Basement Daylight, Exterior Entry, Finished, Finished Bath, Full, Interior Entry
Main Level Bedrooms 1
Dining Room Seats 12+, Separate Dining Room
Interior
Interior Features Beamed Ceilings, Bookcases, Cathedral Ceiling(s), Coffered Ceiling(s), Disappearing Attic Stairs, Double Vanity, Entrance Foyer, High Speed Internet, His and Hers Closets, Tray Ceiling(s), Walk-In Closet(s)
Heating Central
Cooling Ceiling Fan(s), Central Air
Flooring Hardwood
Fireplaces Number 3
Fireplaces Type Basement, Family Room, Gas Log, Master Bedroom
Window Features Insulated Windows,Skylight(s)
Appliance Dishwasher, Disposal, Double Oven, Gas Cooktop, Gas Oven, Microwave, Refrigerator
Laundry Laundry Room, Main Level
Exterior
Exterior Feature Garden, Private Yard, Rain Gutters
Garage Driveway, Garage, Garage Door Opener, Garage Faces Front, Kitchen Level, Level Driveway
Garage Spaces 2.0
Fence None
Pool None
Community Features Near Marta, Near Schools, Near Shopping, Near Trails/Greenway, Street Lights
Utilities Available Cable Available, Electricity Available, Natural Gas Available, Phone Available, Underground Utilities, Water Available
Waterfront Description None
View Trees/Woods
Roof Type Composition
Street Surface Asphalt
Accessibility None
Handicap Access None
Porch Deck, Front Porch, Patio
Parking Type Driveway, Garage, Garage Door Opener, Garage Faces Front, Kitchen Level, Level Driveway
Total Parking Spaces 4
Private Pool false
Building
Lot Description Back Yard, Cul-De-Sac, Front Yard, Landscaped, Level, Private
Story Three Or More
Foundation Slab
Sewer Septic Tank
Water Public
Architectural Style Traditional
Level or Stories Three Or More
Structure Type Brick 4 Sides
New Construction No
Construction Status Resale
Schools
Elementary Schools Dunwoody Springs
Middle Schools Sandy Springs
High Schools North Springs
Others
Senior Community no
Restrictions false
Tax ID 06 034200020010
Special Listing Condition None
Read Less Info
Want to know what your home might be worth? Contact us for a FREE valuation!

Our team is ready to help you sell your home for the highest possible price ASAP

Bought with RE/MAX Around Atlanta Realty
GET MORE INFORMATION

CEO | DRE# SA695240000 | DRE# 02100184







