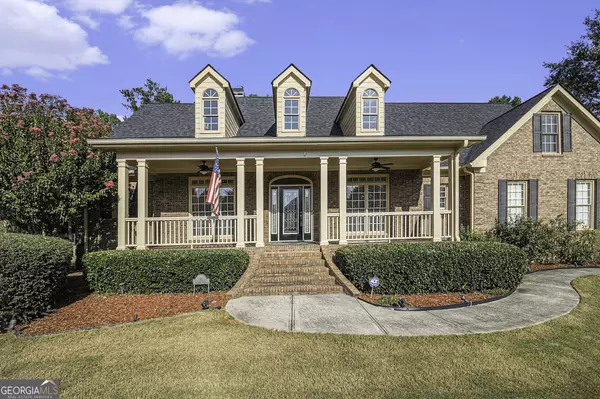Bought with Ethel Moore • Chapman Hall Realtors Prof.
$430,000
$449,900
4.4%For more information regarding the value of a property, please contact us for a free consultation.
3 Beds
2.5 Baths
3,252 SqFt
SOLD DATE : 11/03/2023
Key Details
Sold Price $430,000
Property Type Single Family Home
Sub Type Single Family Residence
Listing Status Sold
Purchase Type For Sale
Square Footage 3,252 sqft
Price per Sqft $132
Subdivision Lyndhurst
MLS Listing ID 10198655
Sold Date 11/03/23
Style Brick 4 Side,Craftsman,Ranch
Bedrooms 3
Full Baths 2
Half Baths 1
Construction Status Resale
HOA Fees $600
HOA Y/N Yes
Year Built 2002
Annual Tax Amount $3,856
Tax Year 2022
Lot Size 0.840 Acres
Property Description
Welcome to this stunning 3-bedroom, 2.5-bath executive home that exudes both elegance and comfort. Nestled within a peaceful community on a serene cul-de-sac street, this house boasts a timeless appeal with its alluring 4-sided brick exterior. A sense of tranquility envelops you as you step onto the expansive rocking chair front porch, setting the tone for the warmth and charm that awaits within. As you cross the threshold through the leaded glass front door, you're greeted by a grand foyer adorned with exquisite details. Real hardwood floors gleam underfoot, and transom windows illuminate the space with an abundance of natural light. The eye is drawn upwards to the crown molding that graces the ceilings, and the meticulous craftsmanship is further showcased through wainscoting, chair rails, and craftsman-style columns that lend an air of sophistication to every room. The family room centers around a striking brick gas fireplace with a round hearth, offering both a visual and literal warmth. French doors gracefully transition from the interior to the covered deck, seamlessly blending indoor and outdoor living. The privacy of the backyard is enhanced by a wrought-iron fence, creating a serene oasis perfect for relaxation or entertainment. The kitchen is a masterpiece of functionality with 42" stained cabinets providing ample storage, while complementing the Corian countertops, all bathed in the glow of recessed lighting. A breakfast bar beckons for casual meals, while the dining area invites formal gatherings. The kitchen is equipped with modern conveniences, including two pantries that cater to your organizational needs, a wall oven and microwave for culinary precision, an electric cooktop crowned by a vent hood, and a tile backsplash. Step into a world of refined comfort and versatile living in this exquisite residence. Designed with a split bedroom plan, this house offers an ideal layout that balances privacy and functionality. The primary bedroom features a spacious layout enhanced by a tray ceiling and double crown molding, it offers a serene oasis to unwind and rejuvenate. The ensuite bath complements this haven with a jetted soaking tub that invites relaxation, a dual vanity, and the elegant touch of crown molding that continues to grace the space. Separated from the primary bedroom, the other two bedrooms on the opposite side of the house ensure a sense of privacy for all residents. This thoughtful arrangement allows for restful nights and peaceful mornings. Centrally located within the home, the laundry room is a hub of convenience. This strategic placement streamlines household chores, making daily routines effortless and efficient. Venture to the second floor and discover an expansive bonus room that opens the door to a multitude of possibilities. With its impressive size, this space can easily transform into a 4th bedroom, a captivating media room, an engaging game room, a playroom, a hobby room, or even a private man cave. The adaptability of this room ensures that it can be tailored to suit your unique preferences and lifestyle. Parking solutions are abundant, with both a 2-car attached garage and a 2-car detached garage. The detached garage comes complete with a loft for a workshop, offering a dedicated space for DIY projects and creative endeavors. Embracing both comfort and practicality, this house includes an irrigation system that maintains the lush landscaping with ease, while an attic fan enhances ventilation and circulation, contributing to a refreshing and pleasant indoor environment. In this haven of comfort, style, and thoughtful design, you'll find a home that not only meets your needs but also surpasses your expectations. Whether you're sipping your morning coffee on the porch, hosting gatherings in the family room, or preparing culinary delights in the kitchen, each moment spent here is an affirmation of the unparalleled quality of this executive residence.
Location
State GA
County Newton
Rooms
Basement None
Main Level Bedrooms 3
Interior
Interior Features Tray Ceiling(s), High Ceilings, Double Vanity, Walk-In Closet(s), Master On Main Level, Split Bedroom Plan
Heating Natural Gas, Forced Air
Cooling Ceiling Fan(s), Central Air, Attic Fan
Flooring Hardwood, Tile, Carpet
Fireplaces Number 1
Fireplaces Type Family Room, Gas Starter, Gas Log
Exterior
Parking Features Attached, Garage Door Opener, Detached, Garage, Side/Rear Entrance
Garage Spaces 8.0
Fence Back Yard
Pool In Ground
Community Features Lake, Pool, Sidewalks, Tennis Court(s)
Utilities Available Underground Utilities, Cable Available, Electricity Available, Water Available
Roof Type Other
Building
Story One and One Half
Sewer Septic Tank
Level or Stories One and One Half
Construction Status Resale
Schools
Elementary Schools West Newton
Middle Schools Veterans Memorial
High Schools Newton
Others
Financing Conventional
Read Less Info
Want to know what your home might be worth? Contact us for a FREE valuation!

Our team is ready to help you sell your home for the highest possible price ASAP

© 2024 Georgia Multiple Listing Service. All Rights Reserved.
GET MORE INFORMATION

CEO | DRE# SA695240000 | DRE# 02100184







