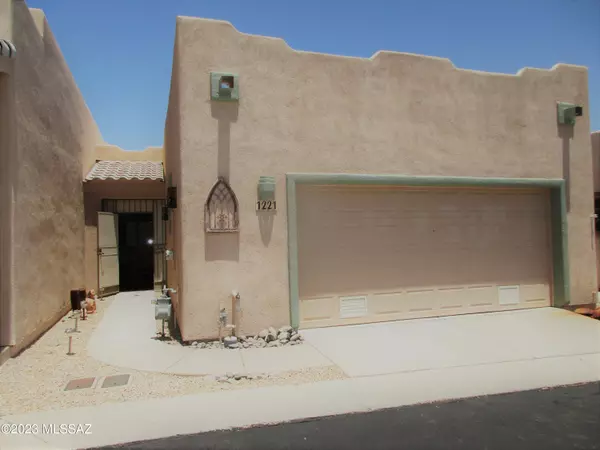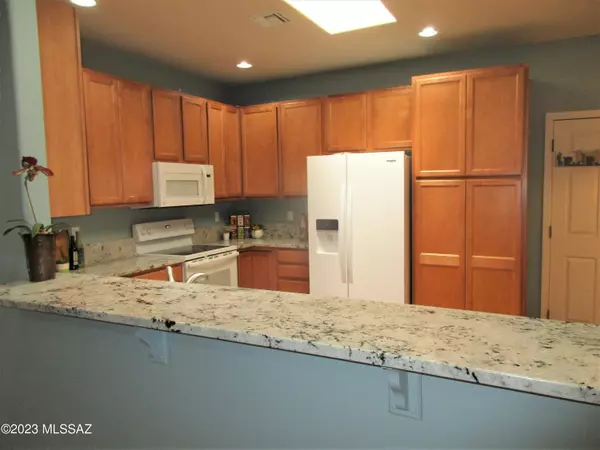Bought with Michelle Metcalf • RE/MAX Select
$266,000
$268,800
1.0%For more information regarding the value of a property, please contact us for a free consultation.
2 Beds
2 Baths
1,307 SqFt
SOLD DATE : 10/31/2023
Key Details
Sold Price $266,000
Property Type Townhouse
Sub Type Townhouse
Listing Status Sold
Purchase Type For Sale
Square Footage 1,307 sqft
Price per Sqft $203
Subdivision Casa Primavera(1-242)
MLS Listing ID 22314394
Sold Date 10/31/23
Style Contemporary
Bedrooms 2
Full Baths 2
HOA Fees $66/mo
HOA Y/N Yes
Year Built 2006
Annual Tax Amount $1,381
Tax Year 2022
Lot Size 2,338 Sqft
Acres 0.05
Property Description
Immaculate, updated home in Canyon View shows what good design and investing in a great house produces - and now on the market ready for a new owner. The kitchen immediately draws you in with its custom cabinets and granite countertops. Extra space in this area can be an eat-in area, an office space or a craft area. The open concept kitchen links with the great room which is 7 feet longer than this usual floor plan. Three skylights and a solar tube plus a tall ceiling make this home feel spacious. Tile floors in all the living areas are an asset. Main bedroom is extra spacious and has walk-in closet. Unit backs up to a wash and peeks at the Catalinas Mtns. in the distance, Spacious garage fits a pickup & has epoxy floors and storage. You'll love this house!
Location
State AZ
County Pima
Community Canyon View Estates
Area Green Valley Northwest
Zoning Green Valley - CR4
Rooms
Other Rooms None
Guest Accommodations None
Dining Room Breakfast Nook, Great Room
Kitchen Dishwasher, Electric Range, Garbage Disposal, Microwave, Refrigerator
Interior
Interior Features Ceiling Fan(s), Dual Pane Windows, High Ceilings 9+, Skylight(s), Skylights, Solar Tube(s), Walk In Closet(s)
Hot Water Natural Gas
Heating Forced Air, Gas Pac, Natural Gas
Cooling Ceiling Fans, Central Air
Flooring Carpet, Ceramic Tile
Fireplaces Type None
Laundry Dryer, In Garage, Washer
Exterior
Exterior Feature None
Garage Attached Garage Cabinets, Electric Door Opener, Extended Length
Garage Spaces 2.0
Fence Block
Community Features Athletic Facilities, Exercise Facilities, Rec Center
Amenities Available Clubhouse
View Sunrise
Roof Type Built-Up
Handicap Access None
Road Frontage Paved
Building
Lot Description Adjacent to Wash, Cul-De-Sac, North/South Exposure
Story One
Sewer Connected
Water Water Company
Level or Stories One
Structure Type Frame - Stucco
Schools
Elementary Schools Continental
Middle Schools Continental
High Schools Optional
School District Continental Elementary School District #39
Others
Senior Community Yes
Acceptable Financing Cash, Conventional, Submit
Horse Property No
Listing Terms Cash, Conventional, Submit
Special Listing Condition None
Read Less Info
Want to know what your home might be worth? Contact us for a FREE valuation!

Our team is ready to help you sell your home for the highest possible price ASAP

GET MORE INFORMATION

CEO | DRE# SA695240000 | DRE# 02100184







