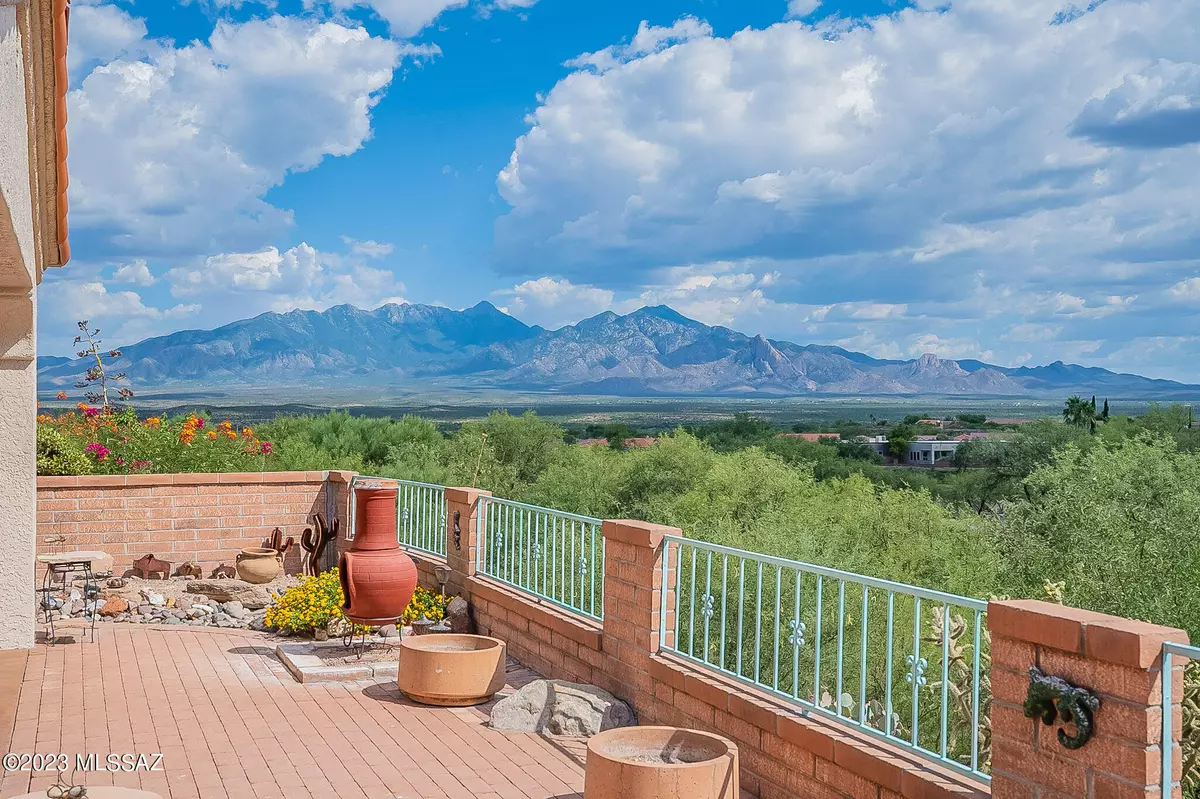Bought with Richard J Wilson • Jason Mitchell Group
$386,000
$396,000
2.5%For more information regarding the value of a property, please contact us for a free consultation.
2 Beds
3 Baths
1,722 SqFt
SOLD DATE : 10/09/2023
Key Details
Sold Price $386,000
Property Type Single Family Home
Sub Type Single Family Residence
Listing Status Sold
Purchase Type For Sale
Square Footage 1,722 sqft
Price per Sqft $224
Subdivision San Ignacio Heights(1-92)
MLS Listing ID 22319406
Sold Date 10/09/23
Style Southwestern
Bedrooms 2
Full Baths 2
Half Baths 1
HOA Fees $47/mo
HOA Y/N Yes
Year Built 1991
Annual Tax Amount $2,952
Tax Year 2023
Lot Size 4,835 Sqft
Acres 0.11
Property Description
Welcome to this stunning 1,722 sq. ft. single-family home, a Verbena former model residence, perched on an elevated lot with picturesque vistas of the San Ignacio Golf course and breathtaking mountain ranges, including the Santa Rita Mountains.This charming home boasts 2 bedrooms, a versatile den with a built-in office and elegant French doors, 2 full baths, and a convenient 1/2 bath. The primary bath has been tastefully remodeled, featuring a spacious walk-in shower.The heart of this home is the brand-new kitchen, adorned with gleaming granite countertops and equipped with top-of-the-line stainless-steel appliances. Tile
Location
State AZ
County Pima
Community San Ignacio Heights
Area Green Valley Southwest
Zoning Green Valley - TR
Rooms
Other Rooms Den
Guest Accommodations None
Dining Room Breakfast Nook, Dining Area
Kitchen Dishwasher, Electric Cooktop, Garbage Disposal, Microwave, Refrigerator
Interior
Interior Features Ceiling Fan(s), Central Vacuum, Dual Pane Windows, Foyer, Furnished, Plant Shelves, Vaulted Ceilings, Walk In Closet(s), Workshop
Hot Water Natural Gas
Heating Forced Air
Cooling Ceiling Fans, Central Air
Flooring Ceramic Tile
Fireplaces Type None
Laundry Dryer, Laundry Room, Sink, Washer
Exterior
Exterior Feature Courtyard, Solar Screens
Garage Attached Garage Cabinets, Electric Door Opener, Separate Storage Area
Garage Spaces 2.0
Fence Block, Stucco Finish, View Fence
Community Features Golf, Paved Street, Rec Center
Amenities Available Clubhouse
View Golf Course, Mountains, Panoramic, Sunrise, Sunset
Roof Type Tile
Handicap Access None
Road Frontage Paved
Building
Lot Description Elevated Lot, North/South Exposure, On Golf Course
Story One
Entry Level 1
Sewer Connected
Water Water Company
Level or Stories One
Structure Type Brick,Frame - Stucco
Schools
Elementary Schools Continental
Middle Schools Continental
High Schools Optional
School District Continental Elementary School District #39
Others
Senior Community Yes
Acceptable Financing Cash, Conventional, FHA, VA
Horse Property No
Listing Terms Cash, Conventional, FHA, VA
Special Listing Condition None
Read Less Info
Want to know what your home might be worth? Contact us for a FREE valuation!

Our team is ready to help you sell your home for the highest possible price ASAP

GET MORE INFORMATION

CEO | DRE# SA695240000 | DRE# 02100184







