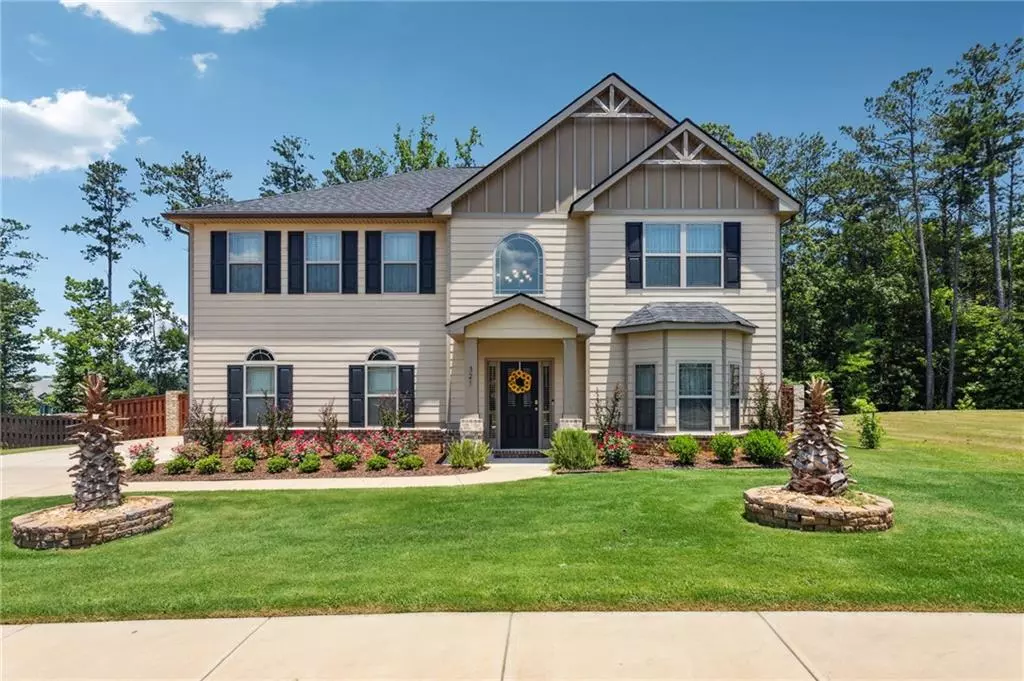$505,000
$514,999
1.9%For more information regarding the value of a property, please contact us for a free consultation.
4 Beds
2.5 Baths
3,497 SqFt
SOLD DATE : 09/14/2023
Key Details
Sold Price $505,000
Property Type Single Family Home
Sub Type Single Family Residence
Listing Status Sold
Purchase Type For Sale
Square Footage 3,497 sqft
Price per Sqft $144
Subdivision Silver Ridge Farms
MLS Listing ID 7235958
Sold Date 09/14/23
Style Contemporary/Modern, Craftsman, Traditional
Bedrooms 4
Full Baths 2
Half Baths 1
Construction Status Resale
HOA Y/N Yes
Originating Board First Multiple Listing Service
Year Built 2019
Annual Tax Amount $818
Tax Year 2022
Lot Size 0.310 Acres
Acres 0.31
Property Description
Experience modern luxury in this stunning four-bedroom, two-and-a-half-bathroom home boasting 3,497 square feet of living space. With a fenced-in backyard for privacy and outdoor activities, this property is perfect for comfortable living and entertaining. The spacious living area is filled with natural light, highlighting exquisite architectural details. The open floor plan seamlessly connects the living room, dining area, and kitchen, creating an ideal space for hosting guests. The gourmet kitchen features sleek granite countertops, stainless steel appliances, and ample cabinetry. The first floor exudes sophistication with elegant crown molding, tray ceilings, and chair railing. Retreat to the master suite, complete with a generous bedroom, floor-to-ceiling fireplace, walk-in closet, and luxurious ensuite bathroom featuring a soaking tub and separate shower. Additional well-appointed bedrooms offer comfort and privacy, with a convenient Jack and Jill guest bath. Step outside to discover a serene backyard oasis, complete with an inground saltwater pool and an outdoor kitchen featuring a wood-burning Masterbuilt smoker/grill insert. Enjoy al fresco dining on the spacious patio, perfect for hosting barbecues. The property also includes a side entry garage and a generous driveway accommodating up to six vehicles. Located in the tranquil Silver Ridge Farms subdivision, this home offers a peaceful setting with easy access to Covington's amenities. Don't miss out on this incredible opportunity to own a slice of luxury.
Location
State GA
County Newton
Lake Name None
Rooms
Bedroom Description Oversized Master
Other Rooms None
Basement None
Dining Room Seats 12+, Separate Dining Room
Interior
Interior Features Beamed Ceilings, Crown Molding, Disappearing Attic Stairs, Double Vanity, Entrance Foyer, Entrance Foyer 2 Story, High Ceilings 10 ft Main, High Ceilings 10 ft Upper, Tray Ceiling(s), Vaulted Ceiling(s), Walk-In Closet(s)
Heating Central, Natural Gas, Zoned
Cooling Ceiling Fan(s), Central Air, Electric Air Filter, Multi Units, Zoned
Flooring Carpet, Ceramic Tile, Hardwood, Laminate
Fireplaces Number 3
Fireplaces Type Electric, Family Room, Gas Log, Gas Starter, Great Room, Master Bedroom
Window Features Bay Window(s), Insulated Windows, Shutters
Appliance Dishwasher, Disposal, Dryer, Gas Cooktop, Gas Oven, Gas Range, Microwave, Refrigerator, Washer
Laundry In Hall, Laundry Room, Upper Level
Exterior
Exterior Feature Garden, Private Yard, Rain Gutters
Parking Features Driveway, Garage, Garage Door Opener, Garage Faces Side, Kitchen Level, Level Driveway
Garage Spaces 2.0
Fence Back Yard, Fenced, Privacy, Wood, Wrought Iron
Pool Gunite, In Ground, Salt Water
Community Features Homeowners Assoc, Near Schools, Near Shopping, Near Trails/Greenway, Street Lights
Utilities Available Cable Available, Electricity Available, Natural Gas Available, Phone Available, Water Available
Waterfront Description None
View Trees/Woods
Roof Type Composition, Shingle
Street Surface Asphalt
Accessibility None
Handicap Access None
Porch Deck, Enclosed, Front Porch, Patio, Rear Porch, Side Porch, Wrap Around
Total Parking Spaces 4
Private Pool true
Building
Lot Description Back Yard, Private, Wooded
Story Two
Foundation Slab
Sewer Public Sewer
Water Public
Architectural Style Contemporary/Modern, Craftsman, Traditional
Level or Stories Two
Structure Type Cement Siding
New Construction No
Construction Status Resale
Schools
Elementary Schools Fairview - Newton
Middle Schools Clements
High Schools Newton
Others
Senior Community no
Restrictions false
Tax ID 0025I00000167000
Acceptable Financing Cash, Conventional
Listing Terms Cash, Conventional
Special Listing Condition None
Read Less Info
Want to know what your home might be worth? Contact us for a FREE valuation!

Our team is ready to help you sell your home for the highest possible price ASAP

Bought with EXP Realty, LLC.
GET MORE INFORMATION
CEO | DRE# SA695240000 | DRE# 02100184







