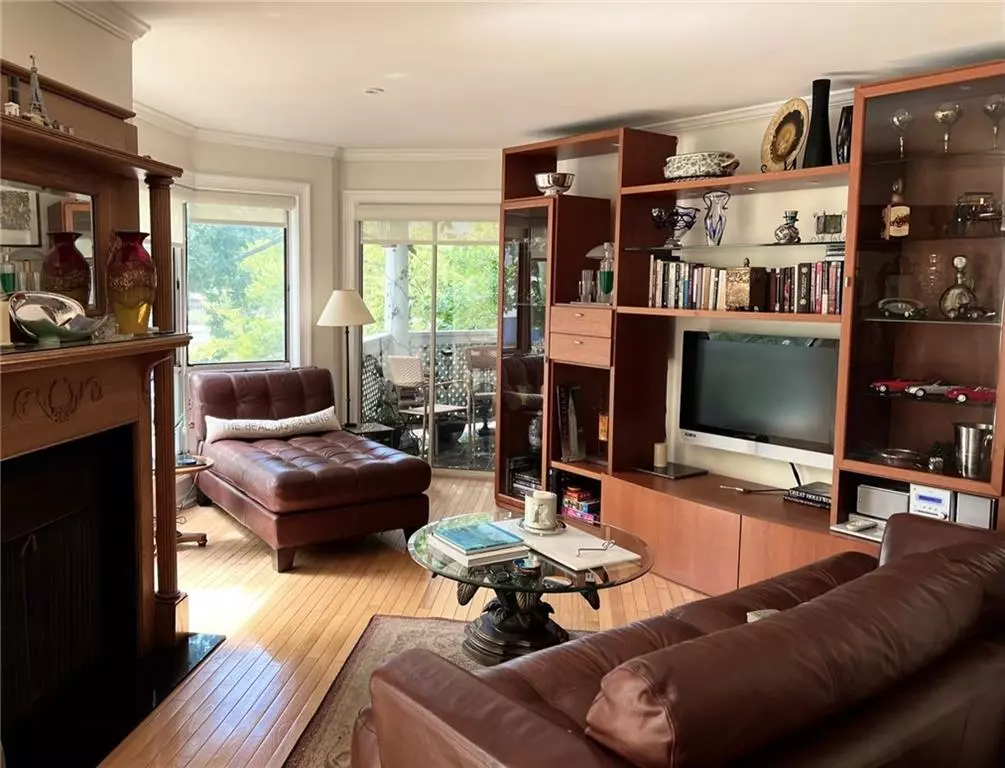$432,500
$449,900
3.9%For more information regarding the value of a property, please contact us for a free consultation.
2 Beds
2 Baths
1,168 SqFt
SOLD DATE : 09/08/2023
Key Details
Sold Price $432,500
Property Type Condo
Sub Type Condominium
Listing Status Sold
Purchase Type For Sale
Square Footage 1,168 sqft
Price per Sqft $370
Subdivision Colony Park Citihomes
MLS Listing ID 7244084
Sold Date 09/08/23
Style Contemporary/Modern, European, Mid-Rise (up to 5 stories)
Bedrooms 2
Full Baths 2
Construction Status Resale
HOA Fees $485
HOA Y/N Yes
Originating Board First Multiple Listing Service
Year Built 1985
Annual Tax Amount $3,259
Tax Year 2022
Lot Size 1,176 Sqft
Acres 0.027
Property Description
Sought after corner unit within steps of Piedmont Park! Rarely do these come on the market. Tons of natural light under a beautiful canopy - tree house living in the city. Hardwood floors throughout, cozy fireplace, covered porch, large granite s/s kitchen. Home also has a private office that can be used as a larger main closet. Home comes with its own EVC chargng station run to two assigned, side by side, covered parking spaces near entrance of garage. Locked storage room, bike racks, newly resurfaced saltwater pool and pool furniture, huge community room and gym. A new roof was installed and total exterior and interior spaces recently refinished. Very quiet tree lined neighborhood -all you do is park your car and walk to Colony Square, The Arts Disrict, Atlanta Boatanical Gardens and restaurants. Best value in Midtown and unbelievable location!! Google Fiber internet is now included in the HOA fee. Parking spaces 22 and 23. TWO RENTAL PERMITS AVAIL.
Location
State GA
County Fulton
Lake Name None
Rooms
Bedroom Description None
Other Rooms Pool House
Basement None
Main Level Bedrooms 2
Dining Room Great Room
Interior
Interior Features High Ceilings 9 ft Main
Heating Electric
Cooling Ceiling Fan(s)
Flooring Hardwood
Fireplaces Number 1
Fireplaces Type None
Window Features Insulated Windows
Appliance Dishwasher, Disposal, Dryer, Gas Oven, Microwave, Refrigerator, Self Cleaning Oven, Washer
Laundry In Kitchen, Laundry Room
Exterior
Exterior Feature Balcony
Garage Assigned, Covered, Garage, Storage
Garage Spaces 2.0
Fence None
Pool Gunite, Heated
Community Features Clubhouse, Fitness Center, Gated, Homeowners Assoc, Near Beltline, Near Marta, Near Shopping, Pool, Public Transportation, Sidewalks, Street Lights
Utilities Available Electricity Available, Natural Gas Available, Sewer Available, Other
Waterfront Description None
View City
Roof Type Composition
Street Surface Asphalt
Accessibility None
Handicap Access None
Porch Patio
Parking Type Assigned, Covered, Garage, Storage
Private Pool false
Building
Lot Description Other
Story One
Foundation Slab
Sewer Public Sewer
Water Public
Architectural Style Contemporary/Modern, European, Mid-Rise (up to 5 stories)
Level or Stories One
Structure Type Stucco
New Construction No
Construction Status Resale
Schools
Elementary Schools Morningside-
Middle Schools David T Howard
High Schools Midtown
Others
HOA Fee Include Insurance, Maintenance Structure, Maintenance Grounds, Pest Control, Reserve Fund, Sewer, Swim/Tennis, Termite, Trash, Water
Senior Community no
Restrictions false
Tax ID 17 010600240728
Ownership Condominium
Acceptable Financing Cash, Conventional
Listing Terms Cash, Conventional
Financing no
Special Listing Condition None
Read Less Info
Want to know what your home might be worth? Contact us for a FREE valuation!

Our team is ready to help you sell your home for the highest possible price ASAP

Bought with Redfin Corporation
GET MORE INFORMATION

CEO | DRE# SA695240000 | DRE# 02100184







