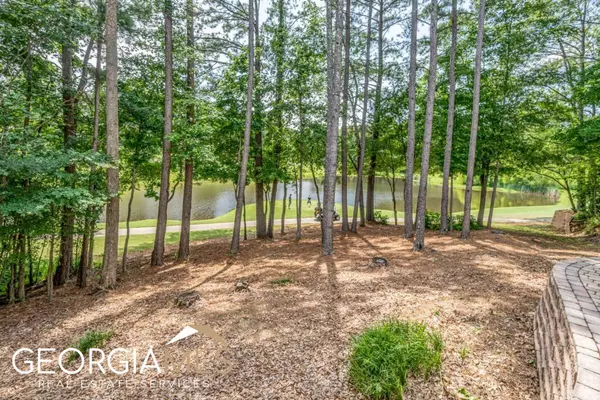Bought with Non-Mls Salesperson
$875,000
$865,000
1.2%For more information regarding the value of a property, please contact us for a free consultation.
4 Beds
3.5 Baths
4,188 SqFt
SOLD DATE : 08/02/2023
Key Details
Sold Price $875,000
Property Type Single Family Home
Sub Type Single Family Residence
Listing Status Sold
Purchase Type For Sale
Square Footage 4,188 sqft
Price per Sqft $208
Subdivision Olde Atlanta Club
MLS Listing ID 10178676
Sold Date 08/02/23
Style Brick 3 Side,Traditional
Bedrooms 4
Full Baths 3
Half Baths 1
Construction Status Resale
HOA Fees $1,260
HOA Y/N Yes
Year Built 1995
Annual Tax Amount $5,875
Tax Year 2022
Lot Size 0.370 Acres
Property Description
Looking for a stunning and unique setting? From the moment you arrive at this unbelievable home, you are greeted with UNPARRELLED EXPANSIVE VISTAS of the GORGEOUS LAKE and GOLF COURSE VIEWS on the 5th Tee-box in prestigious Olde Atlanta Club. Imagine walking out your front door or back door with the 4th fairway/green, 5th T-box and lake and the 6th green and lake views as the backdrop of your home. Breath taking!! As you enter this beautiful brick home, you will be welcomed by the lofty 2 story foyer and expansive open floor plan beyond. The homes design is perfect for today's lifestyle. Gourmet white kitchen: abundant leather marble countertops for daily food prep, 2 pantries, subway tile, under and overmount lighting, new contemporary lighting, and SS appliances. Enjoy chatting with the chef of the home, while the family mingles in the family room or is gathered around the breakfast table or kitchen bar. Hardwood floors grace the main floor and both staircases leading upstairs and to the terrace party level. Entertainment and party space abounds: TV room, billiards room, kitchenette, workshop, fully finished storage room great for a future office, full bath, and 2 doors leading to the extensive patios beyond. Upstairs you feel like you are floating on air as you walk on the LUSH NEW CARPET and thick padding. Double doors lead the way to the primary bedroom retreat. Updated spa bath, dual granite vanity sinks, seamless shower, soothing soaking tub, and custom closet complete the space to perfection. All bedrooms have custom designed closets to provide maximum space and design style. The upstairs secondary bath and half bath are both beautifully renovated. It is easy to call this meticulous and updated property HOME. Lavish outdoor entertainment space allows guests and family to relax and unwind under the covered patio. Smell the grill roasting meat as you cook up your favorite barbeque, dine al fresco while watching the golfers tee off, sit in the two-seater swing, and let your cares drift away. Sip your favorite beverage with friends gathered around the firepit. Lush landscaping adds the finishing touches to this outdoor OASIS. Olde Atlanta Club offers RESORT STYLE AMENITIES: golf, tennis courts, restaurant, Jr. Olympic pool, kiddie pool, splash pad, swim team, tennis teams, playground, pickleball courts, basketball court & more. Award winning schools: Lambert High School, Riverwatch Middle, and Johns Creek Elementary.
Location
State GA
County Forsyth
Rooms
Basement Bath Finished, Daylight, Exterior Entry, Finished, Full
Interior
Interior Features Bookcases, Tray Ceiling(s), Vaulted Ceiling(s), High Ceilings, Double Vanity, Two Story Foyer, Soaking Tub, Pulldown Attic Stairs, Separate Shower, Tile Bath, Walk-In Closet(s), Wet Bar, Roommate Plan
Heating Natural Gas, Forced Air, Zoned, Hot Water
Cooling Ceiling Fan(s), Central Air, Zoned
Flooring Hardwood, Tile, Carpet
Fireplaces Number 1
Fireplaces Type Family Room, Gas Starter
Exterior
Exterior Feature Water Feature
Garage Attached, Garage, Kitchen Level
Garage Spaces 2.0
Community Features Clubhouse, Golf, Playground, Pool, Sidewalks, Street Lights, Swim Team, Tennis Court(s), Tennis Team
Utilities Available Underground Utilities, Cable Available, Electricity Available, High Speed Internet, Natural Gas Available, Phone Available, Sewer Available, Water Available
Waterfront Description Lake
View Lake
Roof Type Composition
Building
Story Two
Foundation Slab
Sewer Private Sewer
Level or Stories Two
Structure Type Water Feature
Construction Status Resale
Schools
Elementary Schools Johns Creek
Middle Schools Riverwatch
High Schools Lambert
Others
Financing Conventional
Read Less Info
Want to know what your home might be worth? Contact us for a FREE valuation!

Our team is ready to help you sell your home for the highest possible price ASAP

© 2024 Georgia Multiple Listing Service. All Rights Reserved.
GET MORE INFORMATION

CEO | DRE# SA695240000 | DRE# 02100184







