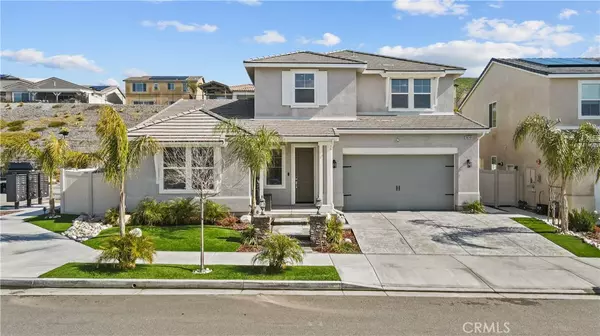$1,125,000
$1,125,000
For more information regarding the value of a property, please contact us for a free consultation.
6 Beds
3 Baths
6,490 Sqft Lot
SOLD DATE : 06/16/2023
Key Details
Sold Price $1,125,000
Property Type Single Family Home
Sub Type Single Family Residence
Listing Status Sold
Purchase Type For Sale
Subdivision Lyra (At Skyline Ranch) (Lyra)
MLS Listing ID SR23041437
Sold Date 06/16/23
Bedrooms 6
Full Baths 3
Condo Fees $230
Construction Status Turnkey
HOA Fees $230/mo
HOA Y/N Yes
Year Built 2019
Lot Size 6,490 Sqft
Property Description
Welcome to this stunning Plan 1 Lyra, with primary bedroom downstairs plus another bedroom down with full bath; $250k in upgrades; pebble surfaced pool & spa, pool has rock grotto waterfall; fully paid for solar; Addition of extra bedroom/office (approx 10 x 10) upstairs with closet & door, not in the standard model. Kitchen has upgraded quartz counter tops and island plus custom backsplash; New dishwasher; Upgraded sink/one touch sensor Delta faucet/fixture, added oversized stainless farmhouse sink; Under cabinet lighting; Updated matte black cabinet hardware with soft close hinges. Mudd room bench seating; 12’ 3 panel slider off family room. Upgraded Luxury laminate plank flooring throughout; Upgraded carpeting in 4 bedrooms. Family room includes designer electric fireplace, designer accent wall with cabinets & floating shelves and gorgeous Faux wood ceiling beam between kitchen & family room. Primary bedroom has custom electric fireplace, remote controlled zebra blinds, built iin organizer in closet. Primary bath has 5 panel glass barn door, gorgeous custom quartz counter tops, walk in custom shower with 3 shower heads and Shiplap accent wall; Upgraded matte black delta faucets. Laundry room has added upper cabinets; Upgraded cabinets in hallway to master bedroom. Custom wainscoting in entry, primary bedroom & bath, laundry room and loft. Laundry room has 5 panel glass barn door; Loft has custom electric fireplace with custom cabinets. 115 sqft 6th bedroom addition. Upstairs hall bathroom has barn-style upgraded glass shower doors, Loft includes upper/lower cabinets; There is even a Whole house fan! Phantom screen added at front door; Ceiling fans in all 6 bedrooms plus loft and family room; Added window casings throughout house. Upgraded matte black door hardware. Ring alarm system, cameras, Alexa hard-wired devices, Alexa control hub included! Surround sound speakers in family room. 2 Keyless deadbolts. Front yard includes stamped concrete driveway. Stone entry walkway with lighted stairs. Garage floor has custom epoxy surface and built in cabinets. Back yard has California room with 2 Outdoor ceiling fans and TV, plus Lion built in BBQ & fridge; There is a beautiful outdoor gas fire pit with bench seating. Pool also has a removable custom pool fence. Upgraded softscape includes Tropical landscape/palm trees with landscape lighting front and rear. Turf at side yard. Must see this beautiful property!
Location
State CA
County Los Angeles
Area Skyln - Skyline Ranch
Zoning LCA21*
Rooms
Main Level Bedrooms 2
Ensuite Laundry Laundry Room
Interior
Interior Features Beamed Ceilings, Breakfast Bar, Breakfast Area, Ceiling Fan(s), High Ceilings, Open Floorplan, Paneling/Wainscoting, Quartz Counters, Recessed Lighting, Wired for Sound, Bedroom on Main Level, Main Level Primary, Walk-In Closet(s)
Laundry Location Laundry Room
Heating Central, Solar
Cooling Central Air
Flooring Carpet, Laminate
Fireplaces Type Electric, Family Room, Primary Bedroom
Fireplace Yes
Appliance Built-In Range, Dishwasher, Gas Cooktop, Disposal
Laundry Laundry Room
Exterior
Garage Direct Access, Garage, Garage Door Opener
Garage Spaces 2.0
Garage Description 2.0
Pool Heated, In Ground, Pebble, Private, Solar Heat, Association
Community Features Curbs, Street Lights, Suburban, Sidewalks
Utilities Available Cable Connected, Electricity Connected, Natural Gas Connected
Amenities Available Bocce Court, Sport Court, Dog Park, Barbecue, Picnic Area, Pool
View Y/N No
View None
Roof Type Tile
Porch Arizona Room
Parking Type Direct Access, Garage, Garage Door Opener
Attached Garage Yes
Total Parking Spaces 2
Private Pool Yes
Building
Lot Description Sprinklers In Rear, Sprinklers In Front, Sprinklers Timer
Story Two
Entry Level Two
Sewer Sewer Tap Paid
Water Public
Architectural Style Traditional
Level or Stories Two
New Construction No
Construction Status Turnkey
Schools
School District William S. Hart Union
Others
HOA Name Skyline
Senior Community No
Tax ID 2802043039
Acceptable Financing Cash, Cash to New Loan
Listing Terms Cash, Cash to New Loan
Financing VA
Special Listing Condition Standard
Read Less Info
Want to know what your home might be worth? Contact us for a FREE valuation!

Our team is ready to help you sell your home for the highest possible price ASAP

Bought with Kathy Bost • RE/MAX of Valencia
GET MORE INFORMATION

CEO | DRE# SA695240000 | DRE# 02100184







