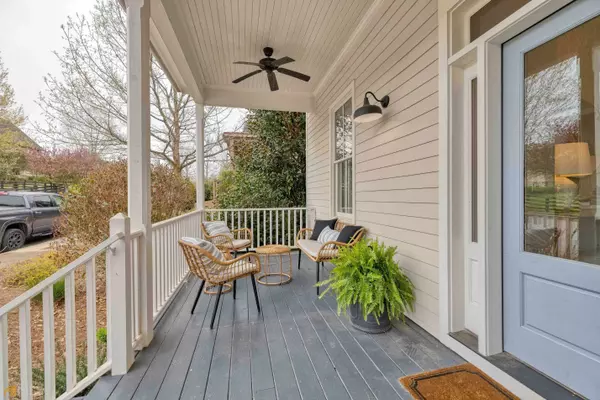Bought with Christi Moll • Serenbe Real Estate LLC
$1,294,750
$1,399,000
7.5%For more information regarding the value of a property, please contact us for a free consultation.
4 Beds
4.5 Baths
2,642 SqFt
SOLD DATE : 06/15/2023
Key Details
Sold Price $1,294,750
Property Type Single Family Home
Sub Type Single Family Residence
Listing Status Sold
Purchase Type For Sale
Square Footage 2,642 sqft
Price per Sqft $490
Subdivision Serenbe
MLS Listing ID 20113669
Sold Date 06/15/23
Style Cape Cod,Traditional
Bedrooms 4
Full Baths 4
Half Baths 1
Construction Status Resale
HOA Fees $1,528
HOA Y/N Yes
Year Built 2014
Annual Tax Amount $9,522
Tax Year 2021
Lot Size 8,929 Sqft
Property Description
Escape the hustle and bustle of city life and experience serenity in the highly sought-after community of Serenbe. Pull into your private drive and enjoy the luxury of never having to vie for a parking spot. As you step inside, you'll be greeted by a light-filled and open living space, complete with hardwood floors, high ceilings, and large windows that let in plenty of natural light. The living room features a cozy fireplace, creating the perfect atmosphere for relaxation and unwinding after a long day. The kitchen is a chef's dream, complete with stainless steel appliances, double oven, separate cooktop, and a large island with ample storage space. Enjoy your meals in the formal dining room or the adorable breakfast room with a custom-built bench, or step outside and dine alfresco on the spacious covered porch overlooking the lush greenery. The main level also includes a private office/bedroom with a full bath, perfect for guests or working from home. Retreat to the upper level loft/library/flex room, allowing you to create the space of your dreams. The large master bedroom offers breathtaking views and a private suite complete with a soaking tub, large tile shower, dual vanities, large walk-in closet, and private toilet with a door. Two additional bedrooms each feature a private bath with a shower/tub combo, and a laundry room conveniently located upstairs. Make your way to the terrace level and be amazed by the endless possibilities. The rooms are framed, but you can customize the space to your liking, with two rooms in the front, several closets, a large full room in the back, stubbed for a bath, and additional storage areas. The backyard is truly the most memorable feature, perfect for family dinners and gatherings around the firepit. The shed offers additional storage for your needs, and the staircase down to the lake will take your breath away. The large outdoor patio is perfect for entertaining or relaxing, surrounded by beautiful trees and nature. Explore miles and miles of trails, enjoy all the open space, take in the view, or jump in the lake and find hidden treasures in nature, all just beyond the fenced-in backyard. This Earthcraft Certified home is waiting for you to make it your own and experience the ultimate retreat from the everyday. Don't miss out on the opportunity to live in this remarkable community.
Location
State GA
County Fulton
Rooms
Basement Bath/Stubbed, Daylight, Interior Entry, Exterior Entry, Full
Main Level Bedrooms 1
Interior
Interior Features Bookcases, High Ceilings, Double Vanity, Two Story Foyer, Soaking Tub, Pulldown Attic Stairs, Separate Shower, Tile Bath, Walk-In Closet(s), Split Bedroom Plan
Heating Natural Gas, Central, Zoned
Cooling Electric, Ceiling Fan(s), Central Air, Zoned, Dual
Flooring Hardwood, Tile, Carpet
Fireplaces Number 1
Fireplaces Type Living Room, Factory Built, Gas Starter
Exterior
Exterior Feature Sprinkler System
Garage Assigned, Side/Rear Entrance, Off Street
Garage Spaces 2.0
Fence Fenced, Back Yard
Community Features Guest Lodging, Lake, Park, Fitness Center, Playground, Pool, Sidewalks, Stable(s), Street Lights, Swim Team, Tennis Court(s), Walk To Schools, Walk To Shopping
Utilities Available Cable Available, Electricity Available, Natural Gas Available, Phone Available, Water Available
Waterfront Description Lake Access,Lake
View Lake
Roof Type Wood
Building
Story Three Or More
Foundation Slab
Sewer Septic Tank
Level or Stories Three Or More
Structure Type Sprinkler System
Construction Status Resale
Schools
Elementary Schools Palmetto
Middle Schools Bear Creek
High Schools Creekside
Others
Acceptable Financing Cash, Conventional, FHA
Listing Terms Cash, Conventional, FHA
Financing Conventional
Read Less Info
Want to know what your home might be worth? Contact us for a FREE valuation!

Our team is ready to help you sell your home for the highest possible price ASAP

© 2024 Georgia Multiple Listing Service. All Rights Reserved.
GET MORE INFORMATION

CEO | DRE# SA695240000 | DRE# 02100184







