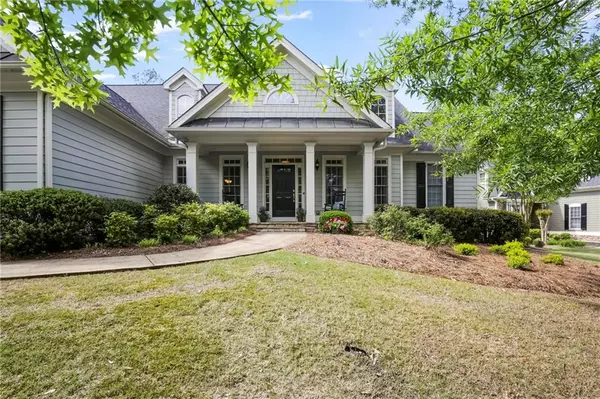$520,000
$550,000
5.5%For more information regarding the value of a property, please contact us for a free consultation.
4 Beds
3.5 Baths
4,570 SqFt
SOLD DATE : 06/12/2023
Key Details
Sold Price $520,000
Property Type Single Family Home
Sub Type Single Family Residence
Listing Status Sold
Purchase Type For Sale
Square Footage 4,570 sqft
Price per Sqft $113
Subdivision Lost Mountain Lakes
MLS Listing ID 7195979
Sold Date 06/12/23
Style Country, Craftsman, Ranch
Bedrooms 4
Full Baths 3
Half Baths 1
Construction Status Resale
HOA Y/N Yes
Originating Board First Multiple Listing Service
Year Built 2003
Annual Tax Amount $1,309
Tax Year 2022
Lot Size 0.360 Acres
Acres 0.36
Property Description
Absolutely charming and pristine RANCH with bonus bedroom and bath upstairs, and FULL unfinished BASEMENT below. This is the home you've been waiting for in the amenity-rich community of Lost Mountain Lakes. This lovingly maintained home has a newer roof, HVAC, and water heater, and a floor plan that works for everyone at every stage of life. The oversized, main floor primary suite has an enormous en-suite bath, and a closet the size of a small bedroom. A sweeping vanity has storage and counterspace to tame even the messiest of significant others, and two sinks make the morning routine a breeze. The powder room is just outside the primary suite. Tuck guests or little ones in the two comfortably sized bedrooms with a jack-and-jill bath, all on the opposite side of the main floor (hello, privacy!) Rowdy guests and moody teens can secret away in the upstairs bedroom with its own full bath. It also makes a great playroom, game room, or craft room. Back on the main floor, feed the masses in your open concept dining room, made cozy with pretty square column details. It's a room with a view to your living/family room, warmed by a gas fireplace, and softened with neutral carpet. The kitchen is a study in efficient meal prep: park the onlookers at the breakfast bar and create unencumbered! The pretty wood cabinets, granite countertops and marble mosaic backsplash will inspire you to greatness! Just beyond the breakfast nook, a large, covered porch begs for dining alfresco, sipping morning coffee, or sharing good wine. Back inside, a flex room off the front foyer is ready for action: add french doors for a handy home office, set up your recliners for private den, or add a poker table to fleece your friends on weekends. Looking for space to expand and build equity? An enormous basement is framed, stubbed and ready when you are. Lots of light in this great unfinished space, and french doors lead to a covered patio with beautiful pavers. This is a wonderful home on a culdesac street in a great community in a great location. Start packing. Seriously.
Location
State GA
County Cobb
Lake Name None
Rooms
Bedroom Description Master on Main, Oversized Master, Split Bedroom Plan
Other Rooms None
Basement Bath/Stubbed, Daylight, Exterior Entry, Full, Interior Entry, Unfinished
Main Level Bedrooms 3
Dining Room Open Concept, Seats 12+
Interior
Interior Features Crown Molding, Double Vanity, Entrance Foyer, High Ceilings 9 ft Lower, High Speed Internet, Walk-In Closet(s), Other
Heating Central
Cooling Central Air
Flooring Carpet, Ceramic Tile, Hardwood
Fireplaces Number 1
Fireplaces Type Family Room, Gas Log, Gas Starter
Window Features None
Appliance Dishwasher, Disposal, Gas Range, Gas Water Heater, Microwave, Range Hood
Laundry Laundry Room, Main Level, Sink
Exterior
Exterior Feature Private Front Entry, Private Rear Entry, Private Yard, Rain Gutters
Garage Covered, Driveway, Garage, Garage Faces Side
Garage Spaces 2.0
Fence None
Pool None
Community Features Clubhouse, Homeowners Assoc, Lake, Playground, Pool, Street Lights, Tennis Court(s)
Utilities Available Cable Available, Electricity Available, Natural Gas Available, Phone Available, Sewer Available
Waterfront Description None
View Other
Roof Type Composition
Street Surface Asphalt
Accessibility None
Handicap Access None
Porch Covered, Enclosed, Front Porch, Patio, Rear Porch, Screened
Parking Type Covered, Driveway, Garage, Garage Faces Side
Private Pool false
Building
Lot Description Back Yard, Cul-De-Sac, Front Yard, Landscaped
Story One and One Half
Foundation Concrete Perimeter
Sewer Public Sewer
Water Public
Architectural Style Country, Craftsman, Ranch
Level or Stories One and One Half
Structure Type Frame
New Construction No
Construction Status Resale
Schools
Elementary Schools Varner
Middle Schools Tapp
High Schools Mceachern
Others
Senior Community no
Restrictions true
Tax ID 19060400450
Special Listing Condition None
Read Less Info
Want to know what your home might be worth? Contact us for a FREE valuation!

Our team is ready to help you sell your home for the highest possible price ASAP

Bought with Sellect Realty LLC
GET MORE INFORMATION

CEO | DRE# SA695240000 | DRE# 02100184







