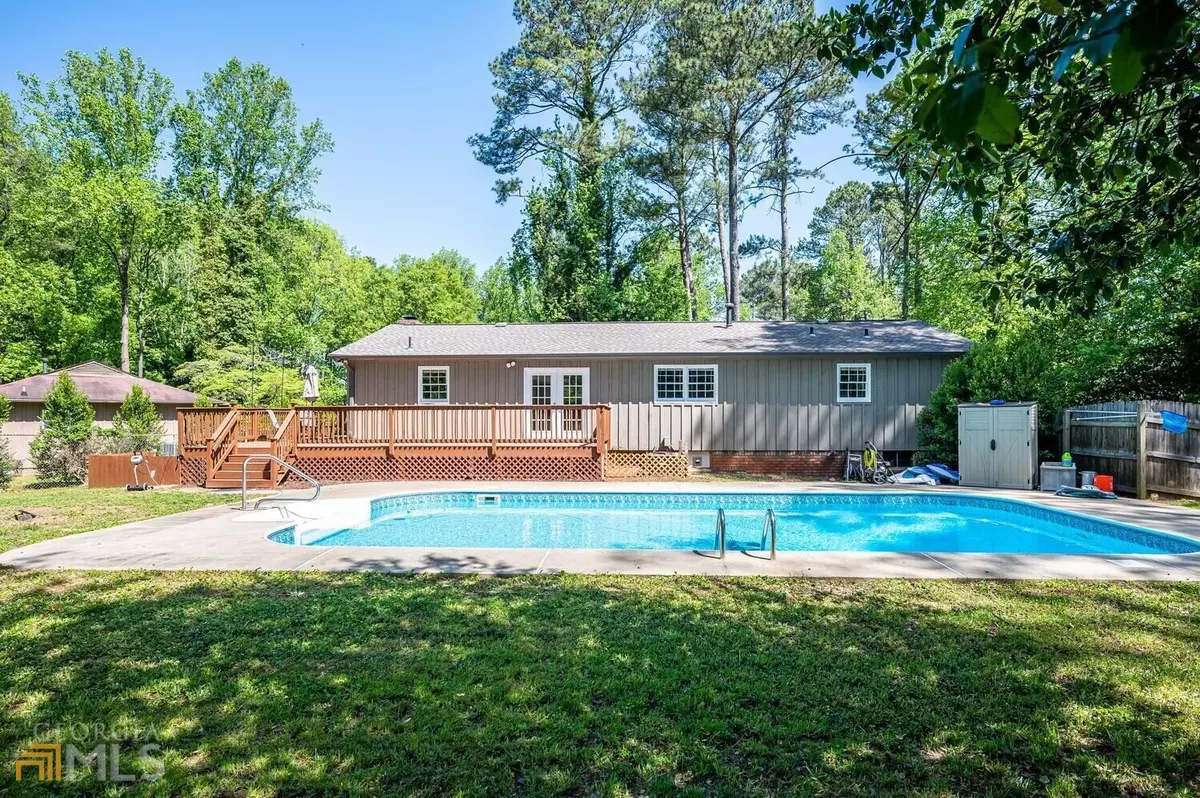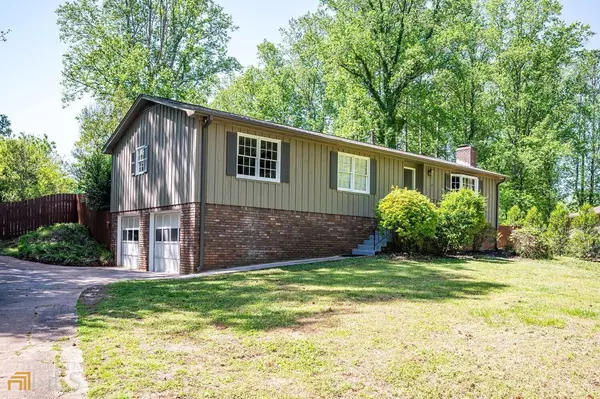Bought with Richard Torrance • Keller Williams Realty
$425,000
$449,900
5.5%For more information regarding the value of a property, please contact us for a free consultation.
3 Beds
2 Baths
2,252 SqFt
SOLD DATE : 05/22/2023
Key Details
Sold Price $425,000
Property Type Single Family Home
Sub Type Single Family Residence
Listing Status Sold
Purchase Type For Sale
Square Footage 2,252 sqft
Price per Sqft $188
Subdivision Plains Estates
MLS Listing ID 10151903
Sold Date 05/22/23
Style Brick Front,Ranch,Traditional
Bedrooms 3
Full Baths 2
Construction Status Resale
HOA Y/N No
Year Built 1971
Annual Tax Amount $3,686
Tax Year 2022
Lot Size 10,802 Sqft
Property Description
*The POOL IS OPEN Bring Your Bathing Suit*Schools Out Soon and what a Great Way to Spend it in your own Backyard*This 3BR/2BA Raised Ranch Home has a Finished Lower Level Bonus Room that awaits it's New Owner*Located in a Cul-de-Sac this Home sits on .25 acre Private Lot*All New Floors and Newer Paint throughout*All White Kitchen with Green Accent Lower Cabinets*Granite Countertops*Tankless Hot Water Heater*Enjoy the View of your Pool from the Open Floorplan*Stone Fireplace Warms the Family Room in Winter*Outback is a newly stained Rear Deck overlooking the Pool and Private Fenced Backyard*Sit Outback and Enjoy the Sunset*No HOA*Top East Cobb Schools*Close to Schools/Shopping and Entertainment*Come See This Home While You Can*
Location
State GA
County Cobb
Rooms
Basement Concrete, Interior Entry, Exterior Entry, Finished
Main Level Bedrooms 3
Interior
Interior Features Walk-In Closet(s), Master On Main Level, Split Bedroom Plan
Heating Natural Gas, Forced Air
Cooling Electric, Ceiling Fan(s), Central Air
Flooring Hardwood, Tile, Carpet, Laminate
Fireplaces Number 1
Fireplaces Type Family Room
Exterior
Parking Features Attached, Garage, Side/Rear Entrance
Garage Spaces 4.0
Fence Back Yard, Chain Link, Wood
Pool In Ground
Community Features None
Utilities Available Underground Utilities, Cable Available, Electricity Available, High Speed Internet, Natural Gas Available, Phone Available, Water Available
Roof Type Composition
Building
Story Two
Foundation Slab
Sewer Septic Tank
Level or Stories Two
Construction Status Resale
Schools
Elementary Schools Mountain View
Middle Schools Simpson
High Schools Sprayberry
Others
Financing Conventional
Read Less Info
Want to know what your home might be worth? Contact us for a FREE valuation!

Our team is ready to help you sell your home for the highest possible price ASAP

© 2024 Georgia Multiple Listing Service. All Rights Reserved.
GET MORE INFORMATION

CEO | DRE# SA695240000 | DRE# 02100184







