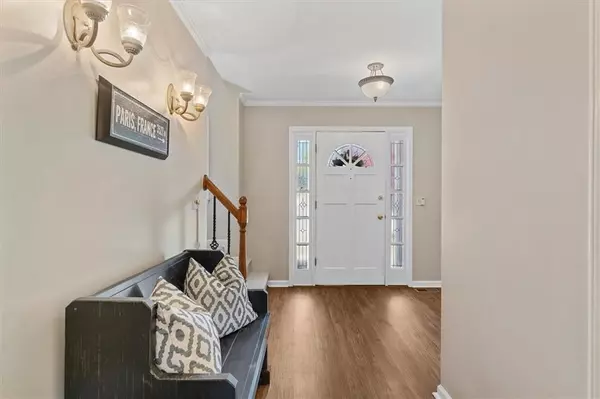$400,000
$399,900
For more information regarding the value of a property, please contact us for a free consultation.
4 Beds
2.5 Baths
2,444 SqFt
SOLD DATE : 05/08/2023
Key Details
Sold Price $400,000
Property Type Single Family Home
Sub Type Single Family Residence
Listing Status Sold
Purchase Type For Sale
Square Footage 2,444 sqft
Price per Sqft $163
Subdivision Country Walk
MLS Listing ID 7186194
Sold Date 05/08/23
Style Traditional
Bedrooms 4
Full Baths 2
Half Baths 1
Construction Status Resale
HOA Fees $560
HOA Y/N Yes
Originating Board First Multiple Listing Service
Year Built 1991
Annual Tax Amount $772
Tax Year 2022
Lot Size 0.268 Acres
Acres 0.2679
Property Description
Fall in love with the highly sought after community of Country Walk in the heart of Cobb County with its top rated schools and wonderful amenities. Come home to this cul-de-sac home with its open concept floorplan with its spacious living space on the main. The finished basement offers so many options. One step entry with spacious living room and separate formal dining room. Enter the kitchen with its breakfast bar, stainless appliances and glass front cabinets making it a comfortable place for family to gather. New kitchen sink & faucet. You will enjoy the breakfast nook overlooking the backyard and open to the family room with its vaulted ceilings and gorgeous built ins. The family room is centered by a stone accented gas fireplace and loads of windows adorn this room making it bright and happy. Stepless walk out to the extended back deck with gorgeous pergola with ceiling fan making a great place to sit and relax while family plays in the wonderful backyard. You will love the crown moulding throughout the home. The primary bedroom is very large and has room for a sitting area along with trey ceilings and updated paint. Spacious walk in closet in the primary bedroom with professionally installed closet system. The primary bathroom has a soaking tub, separate shower and his & hers sinks. The laundry room is conveniently located on the upper level. Additional spacious bedrooms with updated paint await you upstairs. Half bathroom on the main level. The finished basement has a large rec room, storage room, workshop and a large cedar-lined closet. One of the rooms can easily be converted to a bedroom and plumbing is nearby to add a bathroom if desired. You will love living in Country Walk as the Silver Comet walking trail is around the corner from the subdivision entrance and one of the highly sought after features of this community. It’s also close to shopping centers, restaurants, I-20 and I-285, the airport and various venues. It's a great central location. Country Walk is our safe haven and comfort zone. The community has updated amenities: Pool, pavilion, clubhouse, tennis courts, basketball court and playground. Convenience store and gas pumps at the front of the community too make it very convenient. It’s just 30 minutes to Truist Park and 30 minutes to Hartsfield-Jackson Airport. This gorgeous homes has a termite bond in place, new fence, new deck, professional landscaping, newly updated ceiling fans, updated flooring in the bathrooms. Surge protection, newly upgraded service panel and circuit breakers new HVAC system in 2015. New garage doors. In 2018, the roof was upgraded to architectural shingles. Toilets upstairs upgraded in 2019. Air ducts cleaned in 2022. Recently painted interior.
Location
State GA
County Cobb
Lake Name None
Rooms
Bedroom Description Other
Other Rooms None
Basement Exterior Entry, Finished, Full, Interior Entry
Dining Room Separate Dining Room
Interior
Interior Features Cathedral Ceiling(s), Crown Molding, Walk-In Closet(s)
Heating Central
Cooling Central Air
Flooring Carpet, Ceramic Tile, Hardwood
Fireplaces Number 1
Fireplaces Type Gas Log, Gas Starter
Window Features None
Appliance Dishwasher, Disposal, Electric Range, Gas Water Heater, Microwave, Refrigerator
Laundry Upper Level
Exterior
Exterior Feature Other
Garage Garage, Garage Door Opener, Garage Faces Front
Garage Spaces 2.0
Fence Back Yard
Pool None
Community Features Homeowners Assoc, Near Schools, Near Shopping, Playground, Pool, Tennis Court(s)
Utilities Available Cable Available, Electricity Available, Natural Gas Available, Phone Available, Sewer Available, Underground Utilities, Water Available
Waterfront Description None
View Other
Roof Type Composition
Street Surface Asphalt
Accessibility None
Handicap Access None
Porch Deck
Parking Type Garage, Garage Door Opener, Garage Faces Front
Total Parking Spaces 4
Private Pool false
Building
Lot Description Back Yard, Cul-De-Sac
Story Two
Foundation Concrete Perimeter
Sewer Public Sewer
Water Public
Architectural Style Traditional
Level or Stories Two
Structure Type Brick Front
New Construction No
Construction Status Resale
Schools
Elementary Schools Varner
Middle Schools Tapp
High Schools Mceachern
Others
HOA Fee Include Swim/Tennis
Senior Community no
Restrictions false
Tax ID 19075300180
Acceptable Financing Cash, Conventional, FHA, VA Loan
Listing Terms Cash, Conventional, FHA, VA Loan
Special Listing Condition None
Read Less Info
Want to know what your home might be worth? Contact us for a FREE valuation!

Our team is ready to help you sell your home for the highest possible price ASAP

Bought with Berkshire Hathaway HomeServices Georgia Properties
GET MORE INFORMATION

CEO | DRE# SA695240000 | DRE# 02100184







