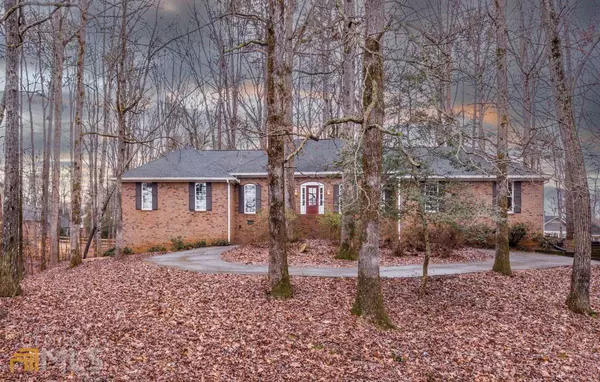Bought with Stephanie Leathers • Corcoran Classic Living
$421,000
$424,900
0.9%For more information regarding the value of a property, please contact us for a free consultation.
4 Beds
3.5 Baths
3,453 SqFt
SOLD DATE : 05/05/2023
Key Details
Sold Price $421,000
Property Type Single Family Home
Sub Type Single Family Residence
Listing Status Sold
Purchase Type For Sale
Square Footage 3,453 sqft
Price per Sqft $121
Subdivision Huntington Park
MLS Listing ID 10124152
Sold Date 05/05/23
Style Brick 4 Side,Bungalow/Cottage,Ranch,Traditional
Bedrooms 4
Full Baths 3
Half Baths 1
Construction Status Updated/Remodeled
HOA Fees $50
HOA Y/N Yes
Year Built 1984
Annual Tax Amount $2,590
Tax Year 2022
Lot Size 1.085 Acres
Property Description
An exquisitely remodeled 4 bedroom, 3.5 bathroom brick ranch, with a partially finished basement on a private, wooded 1.085 acre lot, awaits its new owners on the Westside of Clarke County! As you enter the home through a charming red front door, you will notice the soaring ceilings in the formal dining room and a flex space on your left. Through the foyer is the expansive, modern, eat-in kitchen with sleek granite countertops, backsplash, and brand-new appliances. The large breakfast bar overlooks the cozy living room embracing a comfortable fireplace and built-in bookshelves. The laundry room off the breakfast nook has a convenient half bathroom and a separate entrance to the backyard. The heated sunroom is perfect for entertaining guests all year long, as the windows and doors open to screens, converting the space to a screened-in porch. Just off the main hallway, you will find the spacious owner's bedroom encompassing a large en-suite with a jetted tub, separate shower, new double vanity, and an enter-in closet with built-in shelving. The secondary bedrooms share a perfect size, updated bathroom. Downstairs you will be amazed at the sizable extra bedroom and full bathroom for an in-law, teenager, or a game room! The workshop, just off the finished space, possess storage cabinets, counter space, and a pegboard to organize all your tools. The gigantic 2-car garage has abundant space for storage, lawn equipment, toys, and a helpful staircase entrance to the attic. You do not want to miss this perfect home, conveniently located to shopping, schools, and Loop 10.
Location
State GA
County Clarke
Rooms
Basement Bath Finished, Crawl Space, Interior Entry, Exterior Entry, Finished
Main Level Bedrooms 3
Interior
Interior Features Bookcases, High Ceilings, Double Vanity, Soaking Tub, Separate Shower, Tile Bath, Walk-In Closet(s), In-Law Floorplan, Master On Main Level, Split Foyer
Heating Natural Gas, Central
Cooling Electric, Central Air, Attic Fan
Flooring Tile, Carpet, Vinyl
Fireplaces Number 1
Fireplaces Type Living Room
Exterior
Garage Attached, Garage Door Opener, Garage, Parking Pad
Garage Spaces 6.0
Community Features Sidewalks, Street Lights
Utilities Available Cable Available
Roof Type Composition
Building
Story One
Sewer Public Sewer
Level or Stories One
Construction Status Updated/Remodeled
Schools
Elementary Schools Cleveland Road
Middle Schools Burney Harris Lyons
High Schools Clarke Central
Others
Acceptable Financing Cash, Conventional, FHA, VA Loan
Listing Terms Cash, Conventional, FHA, VA Loan
Financing Conventional
Read Less Info
Want to know what your home might be worth? Contact us for a FREE valuation!

Our team is ready to help you sell your home for the highest possible price ASAP

© 2024 Georgia Multiple Listing Service. All Rights Reserved.
GET MORE INFORMATION

CEO | DRE# SA695240000 | DRE# 02100184







