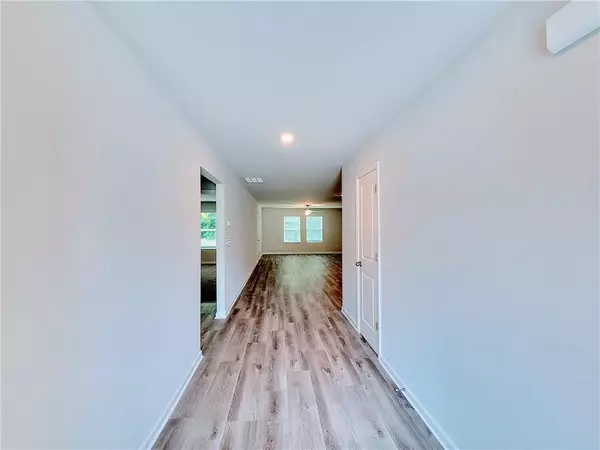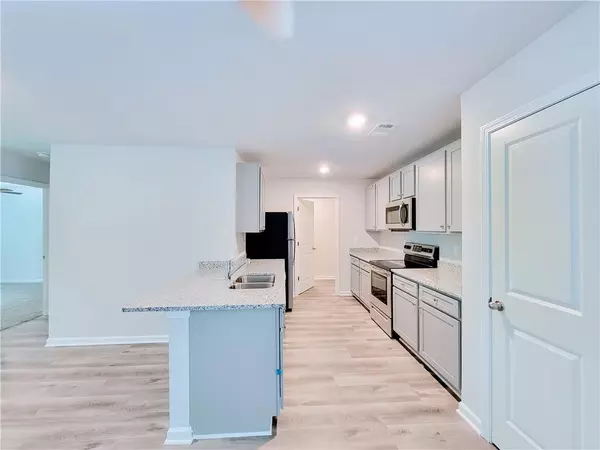$280,000
$279,900
For more information regarding the value of a property, please contact us for a free consultation.
3 Beds
2 Baths
1,507 SqFt
SOLD DATE : 09/29/2022
Key Details
Sold Price $280,000
Property Type Single Family Home
Sub Type Single Family Residence
Listing Status Sold
Purchase Type For Sale
Square Footage 1,507 sqft
Price per Sqft $185
Subdivision Lexington Square
MLS Listing ID 7075259
Sold Date 09/29/22
Style Ranch
Bedrooms 3
Full Baths 2
Construction Status New Construction
HOA Fees $114
HOA Y/N Yes
Originating Board First Multiple Listing Service
Year Built 2022
Annual Tax Amount $240
Tax Year 2021
Lot Size 6,969 Sqft
Acres 0.16
Property Description
BACK ON THE MARKET AT NO FAULT OF SELLER.. Come see this Beautiful Ashley Plan Featuring a Craftsman Style Exterior. This 3 bed/ 2 bath home has a 2 Car Garage featuring an open concept design, Spacious Kitchen that boasts 36' cabinets, Luxury Vinyl Plank flooring throughout the home and carpet in the bedrooms. Large Master Suite w/a spacious closet and Master Bath to include granite countertops. There are 2 additional nice size bedrooms and a full bath. What a great opportunity for someone looking for no stairs or a first time home buyer. Ready to close now. Ask agent about incentives with approved lenders New American Funding and Ameris Bank ONLY. Don't let this one slip away, LAST ONE AVAILABLE. And there are no rent restrictions!!!
If buyer chooses a non-approved lender, buyer still needs to pre-qualify with approved lender.
Location
State GA
County Spalding
Lake Name None
Rooms
Bedroom Description Master on Main
Other Rooms None
Basement None
Main Level Bedrooms 3
Dining Room Open Concept
Interior
Interior Features Walk-In Closet(s)
Heating Central, Electric, Forced Air
Cooling Ceiling Fan(s), Central Air
Flooring Carpet, Vinyl
Fireplaces Type None
Window Features Insulated Windows
Appliance Dishwasher, Electric Range, Electric Water Heater, Microwave
Laundry Laundry Room, Mud Room, Other
Exterior
Exterior Feature Other
Garage Attached, Driveway, Garage
Garage Spaces 2.0
Fence None
Pool None
Community Features Homeowners Assoc
Utilities Available Cable Available, Other
Waterfront Description None
View Other
Roof Type Composition
Street Surface Concrete, Paved
Accessibility Accessible Entrance
Handicap Access Accessible Entrance
Porch Patio
Parking Type Attached, Driveway, Garage
Total Parking Spaces 2
Building
Lot Description Level
Story One
Foundation Slab
Sewer Public Sewer
Water Public
Architectural Style Ranch
Level or Stories One
Structure Type Vinyl Siding
New Construction No
Construction Status New Construction
Schools
Elementary Schools Moore
Middle Schools Kennedy Road
High Schools Spalding
Others
HOA Fee Include Maintenance Structure, Maintenance Grounds
Senior Community no
Restrictions false
Tax ID 002 21032
Ownership Fee Simple
Financing no
Special Listing Condition None
Read Less Info
Want to know what your home might be worth? Contact us for a FREE valuation!

Our team is ready to help you sell your home for the highest possible price ASAP

Bought with Non FMLS Member
GET MORE INFORMATION

CEO | DRE# SA695240000 | DRE# 02100184







