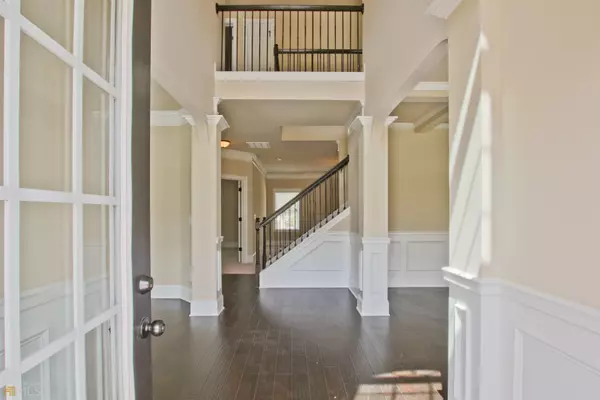Bought with Ebony Smith
$515,579
$518,579
0.6%For more information regarding the value of a property, please contact us for a free consultation.
5 Beds
4 Baths
3,370 SqFt
SOLD DATE : 03/30/2023
Key Details
Sold Price $515,579
Property Type Single Family Home
Sub Type Single Family Residence
Listing Status Sold
Purchase Type For Sale
Square Footage 3,370 sqft
Price per Sqft $152
Subdivision Rivertown Mill
MLS Listing ID 20084679
Sold Date 03/30/23
Style Traditional
Bedrooms 5
Full Baths 4
Construction Status New Construction
HOA Fees $200
HOA Y/N Yes
Year Built 2022
Annual Tax Amount $4,500
Tax Year 2022
Lot Size 435 Sqft
Property Description
Richardson B3 Lot# 44 - BRAND NEW construction home that features 5 Beds and 4 Full Baths. An Elegant Two-Story Foyer flanked by Formal Living and Dining rooms. Main level also includes a Family room with fireplace, guest bedroom, full bath, mudroom and a spacious Keeping Room that leads to the outside patio. Kitchen provides large walk-in pantry, 42 inch cabinets with crown molding, granite countertops, island, gas cooktop, stainless steel double ovens, dishwasher and microwave. Upstairs boasts secondary bedrooms with plenty of closet space, a junior suite, laundry room and large luxurious owner's suite with sitting area, private owner's bath and two large walk-in closets. Two-inch faux wood window blinds and unfinished basement complete home. Community offers a professionally maintained HOA. Builder one year warranty and ten year structural warranty standard. HOME IS UNDER CONSTRUCTION. PRICING SUBJECT TO CHANGE UPON COMPLETION OF CONSTRUCTION. Listing contains stock photos.
Location
State GA
County Fulton
Rooms
Basement Daylight, Exterior Entry
Main Level Bedrooms 1
Interior
Interior Features Two Story Foyer, Walk-In Closet(s)
Heating Natural Gas
Cooling Electric, Central Air
Flooring Hardwood, Carpet, Vinyl
Fireplaces Number 1
Exterior
Garage Attached, Garage
Community Features Sidewalks, Street Lights
Utilities Available Underground Utilities
Roof Type Composition
Building
Story Two
Sewer Public Sewer
Level or Stories Two
Construction Status New Construction
Schools
Elementary Schools E C West
Middle Schools Bear Creek
High Schools Creekside
Others
Financing FHA
Read Less Info
Want to know what your home might be worth? Contact us for a FREE valuation!

Our team is ready to help you sell your home for the highest possible price ASAP

© 2024 Georgia Multiple Listing Service. All Rights Reserved.
GET MORE INFORMATION

CEO | DRE# SA695240000 | DRE# 02100184







