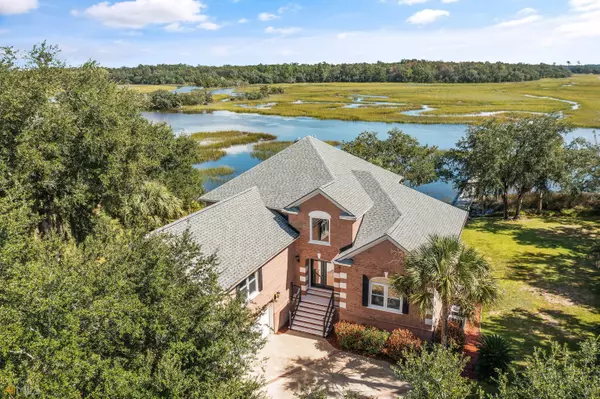Bought with William L. Duckworth IV • Duckworth Properties
$945,000
$949,999
0.5%For more information regarding the value of a property, please contact us for a free consultation.
5 Beds
4.5 Baths
3,642 SqFt
SOLD DATE : 03/14/2023
Key Details
Sold Price $945,000
Property Type Single Family Home
Sub Type Single Family Residence
Listing Status Sold
Purchase Type For Sale
Square Footage 3,642 sqft
Price per Sqft $259
Subdivision Oak Grove Island
MLS Listing ID 10116302
Sold Date 03/14/23
Style Brick 4 Side,Traditional
Bedrooms 5
Full Baths 4
Half Baths 1
Construction Status Updated/Remodeled
HOA Fees $1,000
HOA Y/N Yes
Year Built 1997
Annual Tax Amount $1,219
Tax Year 2021
Lot Size 2.150 Acres
Property Description
HUGE PRICE REDUCTION! Now, this is true Coastal Living with your very own private, DEEP WATER dock! Take in the Gorgeous waterfront views and sunrises from almost every room of this remodeled home. Open floor plan concept with 5 bedrooms (or 4 bedrooms with a large BONUS room) and 4.5 baths. Spacious Living room flows seamlessly into the newly redesigned kitchen that any Chef would love! All new appliances to include: Samsung family HUB refrigerator, Zline 48" Dual Fuel 6 Burner Range with double oven and range hood, sliding drawer microwave, Bosch dishwasher and a stainless-steel farmhouse sink. This kitchen also features quartz counter tops, a kitchen island with walnut butcher block top, floating black walnut shelves with under cabinetry lighting and soft close cabinets. Large dining room can easily accommodate oversized tables. Imagine waking up to these incredible waterfront views every day from the owner's suite! The primary also has two large walk in closets and the primary bath has undergone an amazing transformation which includes a large walk-in shower with dual shower heads, deep free-standing tub and his and hers vanities. Upstairs you will find 3 large bedrooms and two more bathrooms. All of these bedrooms are spacious and offer large walk in closets. There is also a HUGE storage closet that would make a great craft room. Let's not forget the two car garage, massive under house storage that is fully concreted and lit for easy use, new fixtures, lighting, new toilets, pecky cypress bathroom, roof is less than 7 years old, new 6" gutters, double pane vinyl windows, new flooring downstairs and in bonus/4th bedroom, central vacuum system, outdoor solar lighting on front porch, full yard irrigation, propane tank was just filled, and the private dock has LED lighting and water, a floating dock and a fish cleaning station. You don't want to miss this one so, call me or your favorite Realtor to see it today!
Location
State GA
County Glynn
Rooms
Basement Crawl Space
Main Level Bedrooms 2
Interior
Interior Features Central Vacuum, Double Vanity, Master On Main Level, Separate Shower, Split Bedroom Plan, Walk-In Closet(s)
Heating Central, Electric, Heat Pump, Hot Water, Propane
Cooling Ceiling Fan(s), Central Air, Electric, Heat Pump, Zoned
Flooring Tile, Vinyl
Exterior
Exterior Feature Dock, Sprinkler System
Parking Features Garage, Garage Door Opener, Guest, Off Street, Parking Pad
Garage Spaces 4.0
Community Features Boat/Camper/Van Prkg, Clubhouse, Gated, Golf, Lake, Marina, Park, Playground, Pool, Shared Dock, Street Lights, Tennis Court(s)
Utilities Available Cable Available, Electricity Available, Propane, Underground Utilities
Waterfront Description Deep Water Access,Floating Dock,Tidal
View River
Roof Type Other
Building
Story Two
Sewer Septic Tank
Level or Stories Two
Structure Type Dock,Sprinkler System
Construction Status Updated/Remodeled
Schools
Elementary Schools Sterling
Middle Schools Jane Macon
High Schools Brunswick
Others
Financing Conventional
Read Less Info
Want to know what your home might be worth? Contact us for a FREE valuation!

Our team is ready to help you sell your home for the highest possible price ASAP

© 2024 Georgia Multiple Listing Service. All Rights Reserved.
GET MORE INFORMATION

CEO | DRE# SA695240000 | DRE# 02100184







