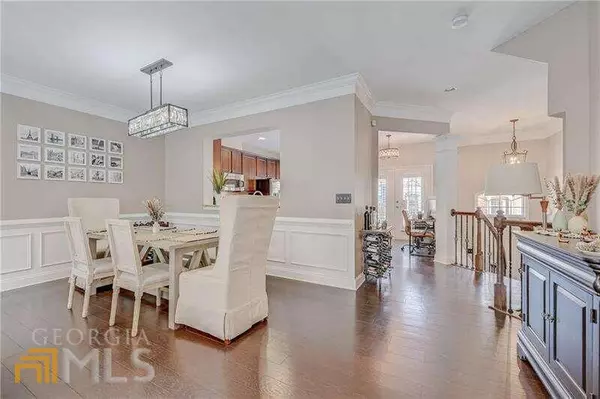Bought with Megan Kumming • Keller Williams Realty
$465,000
$450,000
3.3%For more information regarding the value of a property, please contact us for a free consultation.
3 Beds
3.5 Baths
871 Sqft Lot
SOLD DATE : 03/09/2023
Key Details
Sold Price $465,000
Property Type Townhouse
Sub Type Townhouse
Listing Status Sold
Purchase Type For Sale
Subdivision Westbury At Vinings
MLS Listing ID 10129782
Sold Date 03/09/23
Style Other
Bedrooms 3
Full Baths 3
Half Baths 1
Construction Status Resale
HOA Fees $220
HOA Y/N Yes
Year Built 2010
Annual Tax Amount $4,690
Tax Year 2022
Lot Size 871 Sqft
Property Description
This stunning, three story Vinings townhome welcomes you in with stone front and an impressive entry. Gleaming hardwoods cover the first floor with a layout that is perfect for entertaining, while still allowing you some private space. The kitchen features stainless steel appliances, granite countertops, and beautiful wood cabinets. Light fixtures throughout the home have been updated for a fresh, modern vibe. Upstairs youCOll find two super spacious bedrooms, each with their own bathroom. The primary bedroom has a lovely en-suite with a soaking tub, walk-in shower, and double vanities. The terrace level offers an additional bedroom and third full bathroom, perfect for guest bedroom, office, or home gym. The second story deck and walk out patio offer two outdoor spaces. This location is unbeatable - just minutes to 285, shopping and dining, and west midtown.
Location
State GA
County Cobb
Rooms
Basement Bath Finished, Daylight, Exterior Entry, Finished
Interior
Interior Features Tray Ceiling(s), High Ceilings, Double Vanity, Walk-In Closet(s), In-Law Floorplan, Split Bedroom Plan
Heating Forced Air
Cooling Central Air
Flooring Hardwood, Carpet
Fireplaces Number 1
Fireplaces Type Family Room
Exterior
Garage Attached, Garage
Community Features Clubhouse, Pool, Sidewalks, Street Lights
Utilities Available None
Roof Type Composition
Building
Story Three Or More
Sewer Public Sewer
Level or Stories Three Or More
Construction Status Resale
Schools
Elementary Schools Nickajack
Middle Schools Campbell
High Schools Campbell
Others
Financing Other
Read Less Info
Want to know what your home might be worth? Contact us for a FREE valuation!

Our team is ready to help you sell your home for the highest possible price ASAP

© 2024 Georgia Multiple Listing Service. All Rights Reserved.
GET MORE INFORMATION

CEO | DRE# SA695240000 | DRE# 02100184







