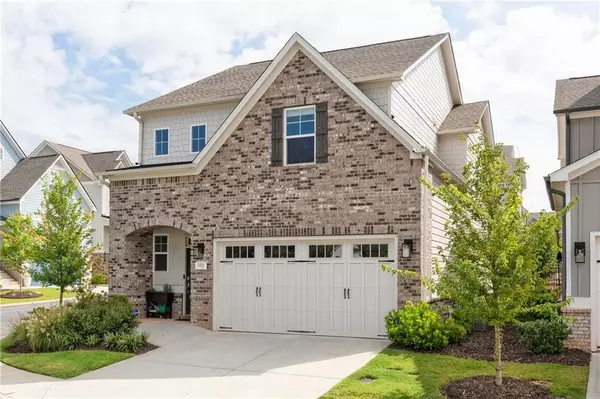$550,000
$559,000
1.6%For more information regarding the value of a property, please contact us for a free consultation.
4 Beds
3.5 Baths
2,701 SqFt
SOLD DATE : 03/02/2023
Key Details
Sold Price $550,000
Property Type Single Family Home
Sub Type Single Family Residence
Listing Status Sold
Purchase Type For Sale
Square Footage 2,701 sqft
Price per Sqft $203
Subdivision Promenade At The Square
MLS Listing ID 7113776
Sold Date 03/02/23
Style Bungalow, Cottage, Traditional
Bedrooms 4
Full Baths 3
Half Baths 1
Construction Status Resale
HOA Fees $2,256
HOA Y/N Yes
Originating Board First Multiple Listing Service
Year Built 2019
Annual Tax Amount $1,286
Tax Year 2021
Lot Size 3,876 Sqft
Acres 0.089
Property Description
Almost brand new! Easy walk to Marietta Square and perfectly located next to Marietta City Club. Sought after Ashley floor plan includes inviting entrance leading to open concept dining room, kitchen and great room. High ceilings throughout. Beautiful white kitchen with island, stainless appliances, tile back splash and granite countertops overlooking the large great room with fire place- all which is an entertaining paradise. Main level primary suite offers hardwood floors. Spacious ensuite with double vanities, separate soaking tub, granite countertops and large tile shower. Hardwood stairs with wrought iron rails leads upstairs to a large loft which is perfect for a secondary gathering place. 3 spacious bedrooms with large closets and connecting baths. Level backyard offers covered patio for outdoor enjoyment. This model is larger than most in the community and offers great space! Do not miss this opportunity to be close to shopping and restaurants!
Location
State GA
County Cobb
Lake Name None
Rooms
Bedroom Description Master on Main, Oversized Master
Other Rooms None
Basement None
Main Level Bedrooms 1
Dining Room Great Room, Open Concept
Interior
Interior Features Beamed Ceilings, Entrance Foyer, High Ceilings 9 ft Upper, High Ceilings 10 ft Main, Tray Ceiling(s), Walk-In Closet(s)
Heating Central
Cooling Ceiling Fan(s), Central Air
Flooring Carpet, Ceramic Tile, Hardwood
Fireplaces Number 1
Fireplaces Type Family Room
Window Features Double Pane Windows
Appliance Dishwasher, Disposal, Electric Oven, Gas Cooktop, Microwave
Laundry Laundry Room, Main Level
Exterior
Exterior Feature Private Front Entry, Private Rear Entry
Parking Features Driveway, Garage, Garage Faces Front, Kitchen Level, Level Driveway
Garage Spaces 2.0
Fence None
Pool None
Community Features None
Utilities Available None
Waterfront Description None
View Other
Roof Type Composition
Street Surface None
Accessibility None
Handicap Access None
Porch Covered, Front Porch, Patio
Building
Lot Description Corner Lot, Cul-De-Sac
Story Two
Foundation Slab
Sewer Public Sewer
Water Public
Architectural Style Bungalow, Cottage, Traditional
Level or Stories Two
Structure Type Brick Front, Cement Siding, HardiPlank Type
New Construction No
Construction Status Resale
Schools
Elementary Schools Hickory Hills
Middle Schools Marietta
High Schools Marietta
Others
Senior Community no
Restrictions false
Tax ID 17021502450
Special Listing Condition None
Read Less Info
Want to know what your home might be worth? Contact us for a FREE valuation!

Our team is ready to help you sell your home for the highest possible price ASAP

Bought with Area West Realty, LLC.
GET MORE INFORMATION
CEO | DRE# SA695240000 | DRE# 02100184







