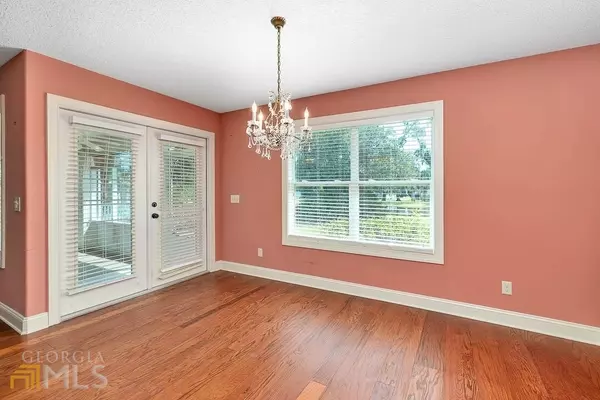Bought with Janice Morgan • Signature Properties Group Inc
$292,500
$299,900
2.5%For more information regarding the value of a property, please contact us for a free consultation.
4 Beds
2 Baths
1,645 SqFt
SOLD DATE : 02/24/2023
Key Details
Sold Price $292,500
Property Type Single Family Home
Sub Type Single Family Residence
Listing Status Sold
Purchase Type For Sale
Square Footage 1,645 sqft
Price per Sqft $177
Subdivision Somersby Pointe
MLS Listing ID 10081882
Sold Date 02/24/23
Style Ranch
Bedrooms 4
Full Baths 2
Construction Status Resale
HOA Fees $400
HOA Y/N Yes
Year Built 2010
Annual Tax Amount $580
Tax Year 2022
Lot Size 0.270 Acres
Property Description
Move in ready, desirable four bedroom home situated on a generous waterfront lot in Somersby Pointe! Minutes away from beaches, conveniently located to schools, shopping and I-95. 1,645 sq ft ranch home with an open floor concept with many great attributes. Enter the foyer into the centrally located oversized living room, kitchen and breakfast, all with wood flooring and a Charleston interior color scheme. Beautiful kitchen features stainless steel appliances, corian countertops, with a dining area view overlooking the water. The generous master suite is privately located on one side of the home and offers a large walk in closet, double vanity, private garden tub and separate shower. The three additional bedrooms and bath are located on the opposite side of the home. BRAND NEW CARPET in all the bedrooms. The two car garage allows plenty of storage and a private entry for privacy and contains an additional stainless steel refrigerator. The home is situated on a large lot that overlooks water with a screened in back porch. The yard is nicely landscaped and includes an irrigation system. Somersby Point has a great community pool and playground as part of its HOA. Take a tour today before this gem slips away!
Location
State GA
County Glynn
Rooms
Basement None
Main Level Bedrooms 4
Interior
Interior Features Double Vanity, Soaking Tub, Pulldown Attic Stairs, Separate Shower, Split Bedroom Plan
Heating Electric, Central
Cooling Electric, Ceiling Fan(s), Central Air
Flooring Hardwood, Carpet
Exterior
Parking Features Garage Door Opener, Garage, Parking Pad
Community Features Playground, Pool
Utilities Available Other
Waterfront Description Pond
View Lake
Roof Type Other
Building
Story One
Foundation Slab
Sewer Public Sewer
Level or Stories One
Construction Status Resale
Schools
Elementary Schools Satilla Marsh
Middle Schools Risley
High Schools Glynn Academy
Read Less Info
Want to know what your home might be worth? Contact us for a FREE valuation!

Our team is ready to help you sell your home for the highest possible price ASAP

© 2024 Georgia Multiple Listing Service. All Rights Reserved.
GET MORE INFORMATION

CEO | DRE# SA695240000 | DRE# 02100184







