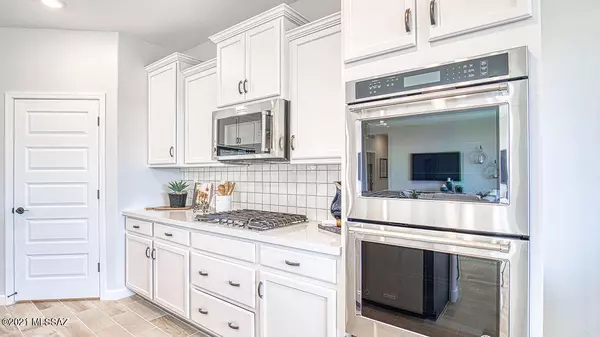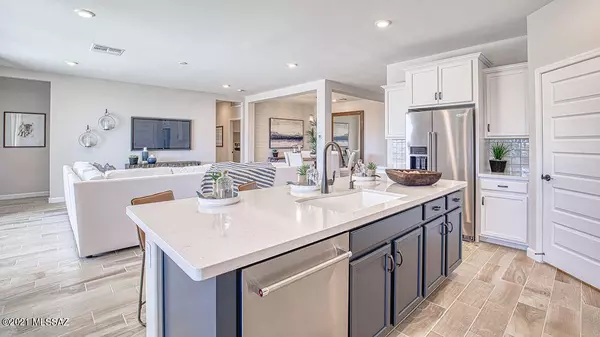Bought with Kyle Berglund • Tierra Antigua Realty
$428,414
$429,414
0.2%For more information regarding the value of a property, please contact us for a free consultation.
4 Beds
3 Baths
2,431 SqFt
SOLD DATE : 01/31/2023
Key Details
Sold Price $428,414
Property Type Single Family Home
Sub Type Single Family Residence
Listing Status Sold
Purchase Type For Sale
Square Footage 2,431 sqft
Price per Sqft $176
Subdivision Hunter Subdivision No. 2 (122-190)
MLS Listing ID 22225351
Sold Date 01/31/23
Style Contemporary,Ranch
Bedrooms 4
Full Baths 3
HOA Y/N No
Year Built 2022
Annual Tax Amount $239
Tax Year 2021
Lot Size 0.863 Acres
Acres 0.86
Property Description
The Pearl model located in the Avra Valley Acres Community offers a 2,431sqft floorplan with 4 bedrooms, 3 bathrooms and a 2 car garage. Ceramic Wood Plank tile is standard in entry, kitchen, pantry, dining room, laundry room and all bathrooms. Executive height vanities with Quartz countertops in bathrooms and Granite countertops included in kitchen.Also included are Beautiful 36'' kitchen cabinets with 2'' crown molding. Stainless steel electric range, dishwasher and microwave.Along with many D.R. Horton Smart Home features!* Photographs are of a model Pearl home and are for illustration purposes only. Photographs may show sales offices in model homes where garage location would be. Interior packages, exterior elevation, color and structural options may vary. *
Location
State AZ
County Pima
Area Extended West
Zoning Pima County - SH
Rooms
Other Rooms None
Guest Accommodations None
Dining Room Dining Area
Kitchen Dishwasher, Electric Range, Energy Star Qualified Dishwasher, Garbage Disposal, Island, Microwave
Interior
Interior Features Dual Pane Windows, ENERGY STAR Qualified Windows, High Ceilings 9+, Walk In Closet(s)
Hot Water Electric
Heating Electric
Cooling Ceiling Fans Pre-Wired, Central Air
Flooring Carpet, Ceramic Tile
Fireplaces Type None
Laundry Laundry Room
Exterior
Exterior Feature None
Garage Attached Garage/Carport
Garage Spaces 2.0
Fence None
Pool None
Community Features None
View None
Roof Type Shingle
Handicap Access None
Road Frontage Paved
Private Pool No
Building
Lot Description Corner Lot
Story One
Entry Level 1
Sewer Septic
Water Water Company
Level or Stories One
Structure Type Frame - Stucco
Schools
Elementary Schools Roadrunner
Middle Schools Marana
High Schools Marana
School District Marana
Others
Senior Community No
Acceptable Financing Cash, Conventional, FHA, VA
Horse Property No
Listing Terms Cash, Conventional, FHA, VA
Special Listing Condition Public Report
Read Less Info
Want to know what your home might be worth? Contact us for a FREE valuation!

Our team is ready to help you sell your home for the highest possible price ASAP

GET MORE INFORMATION

CEO | DRE# SA695240000 | DRE# 02100184







