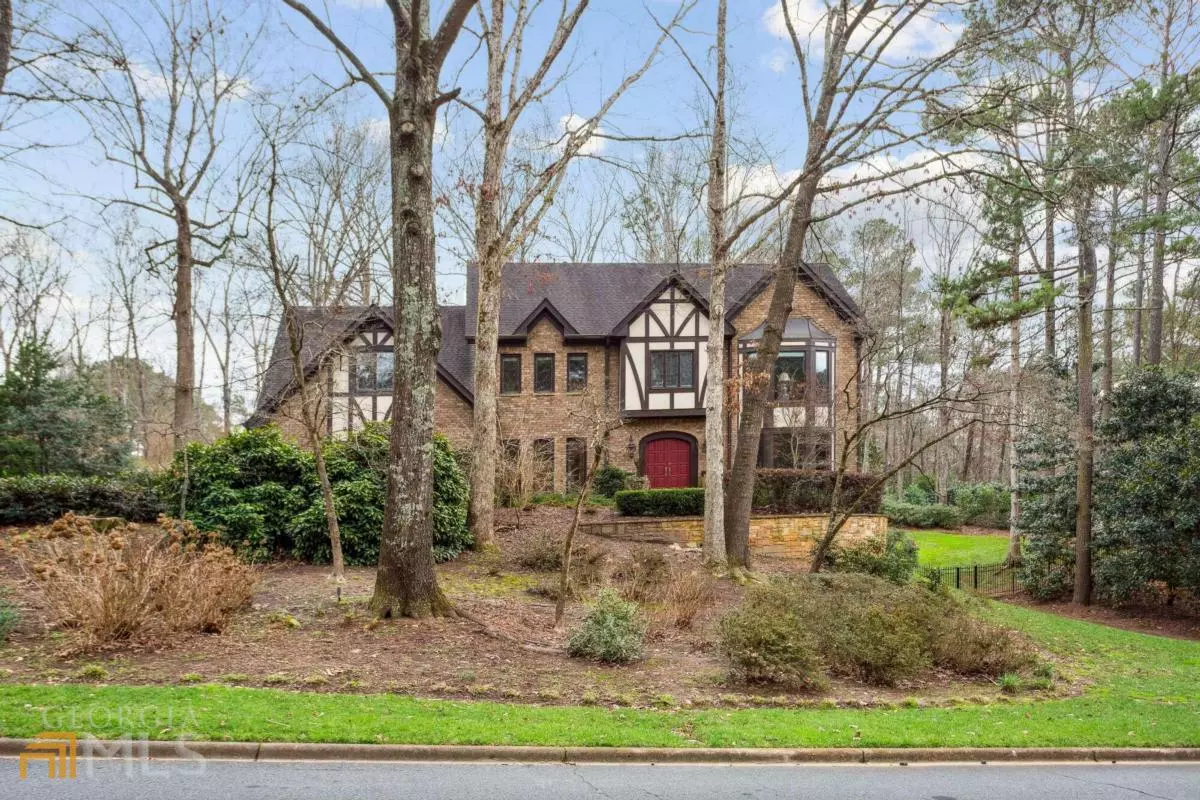Bought with Michael Bunch • Keller Williams Rlty First Atl
$995,000
$995,000
For more information regarding the value of a property, please contact us for a free consultation.
5 Beds
4.5 Baths
5,656 SqFt
SOLD DATE : 01/23/2023
Key Details
Sold Price $995,000
Property Type Single Family Home
Sub Type Single Family Residence
Listing Status Sold
Purchase Type For Sale
Square Footage 5,656 sqft
Price per Sqft $175
Subdivision Rivergate
MLS Listing ID 10119930
Sold Date 01/23/23
Style Brick 4 Side,Traditional,Tudor
Bedrooms 5
Full Baths 4
Half Baths 1
Construction Status Resale
HOA Y/N Yes
Year Built 1981
Annual Tax Amount $10,299
Tax Year 2022
Lot Size 1.056 Acres
Property Description
Sought After Rivergate! Elegant English Tudor home located on 1+/- acres with a stunning professionally designed backyard with waterfall, fire pit, flagstone patio and huge deck with Trex decking. Chef's kitchen with granite counters, stained cabinets, and stainless appliances including gas range with double ovens, refrigerator, microwave, dishwasher, and beverage refrigerator. The kitchen opens to the light filled breakfast room with sliding glass doors leading to large deck. Spacious vaulted Family Room with beam ceiling, floor to ceiling stone fireplace and overlooks the private backyard. Upstairs oversize primary bedroom with custom walk-in closet, hardwood floors and spa bathroom with double vanities, soaking tub, and walk-in shower. Large Bedroom with private bathroom,2 additional spacious bedrooms and full hall bathroom completes the second level. Finished terrace level would be perfect for an in-law/nanny suite. The terrace level boasts a large recreation room with fireplace and French doors leading to covered patio, wine cellar, family room, bedroom, office and full bathroom. This home is perfect for entertaining inside and out! Active voluntary HOA with monthly events. Ideal location close to shopping, dining, private & public schools, Dunwoody Country Club, and easy access to interstates.
Location
State GA
County Fulton
Rooms
Basement Bath Finished, Daylight, Interior Entry, Exterior Entry, Finished, Full
Interior
Interior Features Tray Ceiling(s), High Ceilings, Beamed Ceilings, Soaking Tub, Rear Stairs, Separate Shower, Walk-In Closet(s), In-Law Floorplan, Wine Cellar
Heating Central, Forced Air, Zoned
Cooling Ceiling Fan(s), Central Air, Zoned
Flooring Hardwood, Carpet, Stone
Fireplaces Number 2
Fireplaces Type Basement, Family Room, Gas Starter, Masonry, Gas Log
Exterior
Exterior Feature Sprinkler System
Garage Attached, Garage Door Opener, Garage, Kitchen Level, Side/Rear Entrance
Fence Fenced, Back Yard
Community Features Street Lights, Tennis Court(s), Walk To Schools, Walk To Shopping
Utilities Available Cable Available, Electricity Available, High Speed Internet, Natural Gas Available, Phone Available, Water Available
Waterfront Description No Dock Or Boathouse
Roof Type Composition
Building
Story Two
Sewer Septic Tank
Level or Stories Two
Structure Type Sprinkler System
Construction Status Resale
Schools
Elementary Schools Dunwoody Springs
Middle Schools Sandy Springs
High Schools North Springs
Others
Financing Cash
Read Less Info
Want to know what your home might be worth? Contact us for a FREE valuation!

Our team is ready to help you sell your home for the highest possible price ASAP

© 2024 Georgia Multiple Listing Service. All Rights Reserved.
GET MORE INFORMATION

CEO | DRE# SA695240000 | DRE# 02100184







