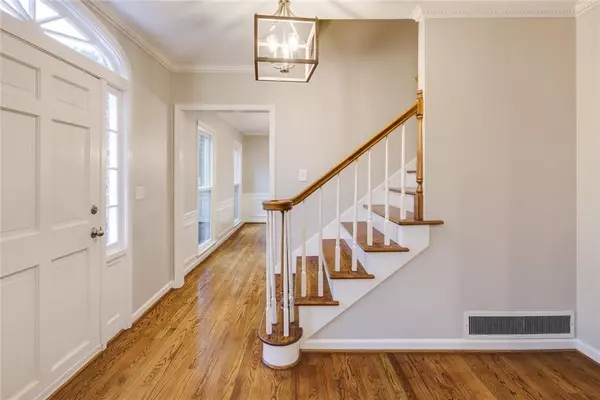$730,000
$739,000
1.2%For more information regarding the value of a property, please contact us for a free consultation.
5 Beds
3.5 Baths
2,599 SqFt
SOLD DATE : 12/29/2022
Key Details
Sold Price $730,000
Property Type Single Family Home
Sub Type Single Family Residence
Listing Status Sold
Purchase Type For Sale
Square Footage 2,599 sqft
Price per Sqft $280
Subdivision Spalding Estates
MLS Listing ID 7143695
Sold Date 12/29/22
Style Traditional
Bedrooms 5
Full Baths 3
Half Baths 1
Construction Status Resale
HOA Y/N No
Year Built 1977
Annual Tax Amount $6,229
Tax Year 2022
Lot Size 0.300 Acres
Acres 0.3
Property Description
Great Opportunity in Austin Elementary! Beautiful Brick Traditional Renovated & Updated & in Walking Distance to Austin, Dunwoody Nature Center & New Park! Gorgeous New Kitchen Was Gutted & Opened to Dining/Keeping Room for an Open Concept & Features New White Soft Close Cabinetry, Large Quartz Island/Breakfast Bar & Stainless Steel Appliances. Modern New Laundry, Mudroom w Storage & Sink. Excellent Condition w New Triple Pane UV Windows, New HVAC & Freshly Refinished Hardwoods. Sizeable Great Room with Front to Back Bay Windows Offers Ideal Space to Entertain. Walkout to Patio & Large Private Fenced Backyard w Tons of Space for Sports & Play! 5 Beds & 2 Full Baths Up + Front/Rear Stairs. Daylight Basement with a Sheetrocked Trey Ceiling Has New LVT Flooring, a Large Entertainment Room, Full Bath & Tons of Storage. Desirable Active Community with the Option to Join Popular Redfield Swim & Tennis! PROFESSIONAL PHOTOS COMING!
Location
State GA
County Dekalb
Lake Name None
Rooms
Bedroom Description None
Other Rooms None
Basement Daylight, Exterior Entry, Finished, Finished Bath, Interior Entry
Dining Room Open Concept, Seats 12+
Interior
Interior Features Bookcases, Entrance Foyer, High Speed Internet, Tray Ceiling(s), Walk-In Closet(s)
Heating Central, Electric, Natural Gas
Cooling Ceiling Fan(s), Central Air
Flooring Carpet, Hardwood, Laminate
Fireplaces Number 2
Fireplaces Type Basement, Gas Starter, Great Room
Window Features Double Pane Windows, Insulated Windows
Appliance Dishwasher, Disposal, Double Oven, Gas Range, Gas Water Heater, Refrigerator, Self Cleaning Oven
Laundry Laundry Room, Main Level, Mud Room
Exterior
Exterior Feature Private Yard
Garage Attached, Garage Faces Side, Kitchen Level, Level Driveway
Fence Back Yard
Pool None
Community Features Near Marta, Near Schools, Near Shopping, Street Lights
Utilities Available Cable Available, Electricity Available, Natural Gas Available, Phone Available, Sewer Available, Water Available
Waterfront Description None
View Other
Roof Type Composition
Street Surface Paved
Accessibility Accessible Entrance, Accessible Kitchen, Accessible Kitchen Appliances
Handicap Access Accessible Entrance, Accessible Kitchen, Accessible Kitchen Appliances
Porch Patio
Parking Type Attached, Garage Faces Side, Kitchen Level, Level Driveway
Building
Lot Description Back Yard, Level, Private
Story Two
Foundation None
Sewer Public Sewer
Water Public
Architectural Style Traditional
Level or Stories Two
Structure Type Brick 4 Sides
New Construction No
Construction Status Resale
Schools
Elementary Schools Austin
Middle Schools Peachtree
High Schools Dunwoody
Others
Senior Community no
Restrictions false
Tax ID 18 378 02 120
Special Listing Condition None
Read Less Info
Want to know what your home might be worth? Contact us for a FREE valuation!

Our team is ready to help you sell your home for the highest possible price ASAP

Bought with Karen Cannon Realtors Inc
GET MORE INFORMATION

CEO | DRE# SA695240000 | DRE# 02100184







