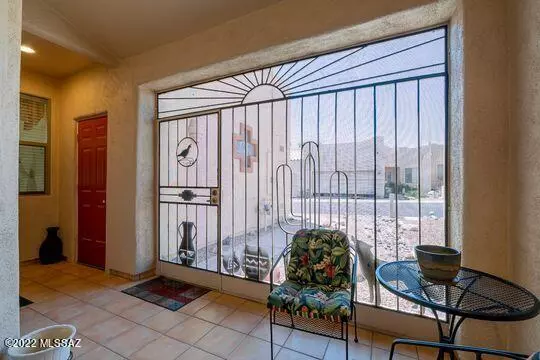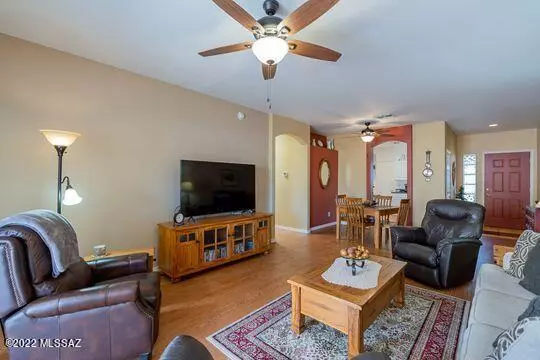Bought with Terry Lang • Coldwell Banker Realty
$254,900
$254,900
For more information regarding the value of a property, please contact us for a free consultation.
2 Beds
2 Baths
1,283 SqFt
SOLD DATE : 09/30/2022
Key Details
Sold Price $254,900
Property Type Townhouse
Sub Type Townhouse
Listing Status Sold
Purchase Type For Sale
Square Footage 1,283 sqft
Price per Sqft $198
Subdivision Casa Primavera(1-242)
MLS Listing ID 22220886
Sold Date 09/30/22
Style Santa Fe
Bedrooms 2
Full Baths 2
HOA Fees $66/mo
HOA Y/N Yes
Year Built 2000
Annual Tax Amount $1,249
Tax Year 2021
Lot Size 2,886 Sqft
Acres 0.07
Property Description
Beautiful townhouse located in the heart of Green Valley in popular Canyon View Estates. Close to lots of shopping but yet somewhat secluded. Upon entering this home you will notice a beautiful large front covered porch. When entering the front foyer area you will see that the home is very well decorated as well as custom paint with beautiful soft Southwest tones. This well maintained home offers 2 spacious bedrooms, 2 baths, walk-in master closet and a 2 car attached garage. There have been many updates made in the last couple of years. Laundry closet is located in the house. There is a large rear covered patio with pavers and a pull down sunscreen for those entertaining nights with family and friends.
Location
State AZ
County Pima
Community Canyon View Estates
Area Green Valley Northwest
Zoning Green Valley - CR4
Rooms
Other Rooms None
Guest Accommodations None
Dining Room Dining Area
Kitchen Dishwasher, Electric Oven, Electric Range, Garbage Disposal, Refrigerator, Water Purifier
Interior
Interior Features Ceiling Fan(s), Dual Pane Windows, Foyer, Skylight(s), Walk In Closet(s), Water Softener
Hot Water Natural Gas
Heating Gas Pac
Cooling Ceiling Fans, Central Air
Flooring Engineered Wood
Fireplaces Type None
Laundry Laundry Closet
Exterior
Garage Attached Garage/Carport
Garage Spaces 2.0
Fence Block, Shared Fence
Pool None
Community Features Exercise Facilities, Paved Street, Pool, Rec Center, Spa
View None
Roof Type Built-Up
Handicap Access Level
Road Frontage Paved
Private Pool No
Building
Lot Description East/West Exposure, North/South Exposure
Story One
Entry Level 1
Sewer Connected
Water City
Level or Stories One
Structure Type Frame - Stucco
Schools
Elementary Schools Continental
Middle Schools Continental
High Schools Sahuarita
School District Continental Elementary School District #39
Others
Senior Community Yes
Acceptable Financing Cash, Conventional, FHA, VA
Horse Property No
Listing Terms Cash, Conventional, FHA, VA
Special Listing Condition None
Read Less Info
Want to know what your home might be worth? Contact us for a FREE valuation!

Our team is ready to help you sell your home for the highest possible price ASAP

GET MORE INFORMATION

CEO | DRE# SA695240000 | DRE# 02100184







