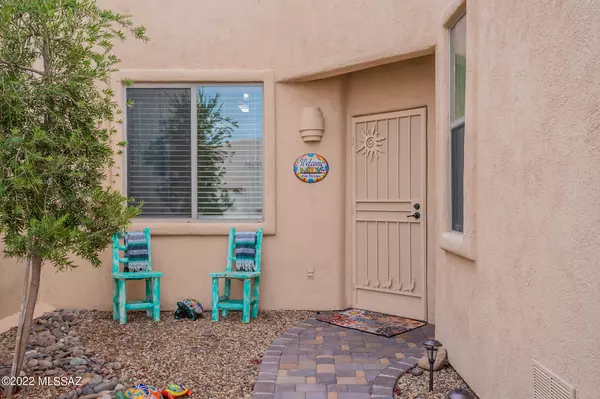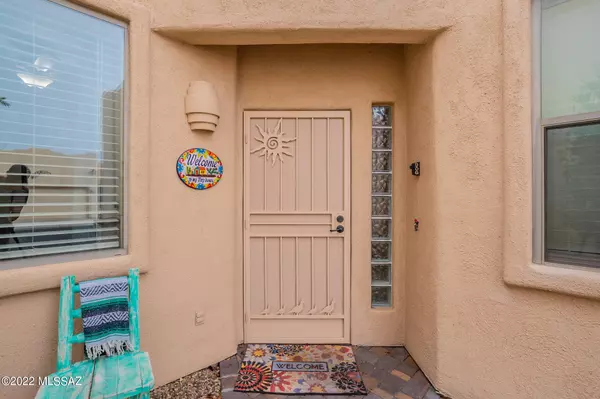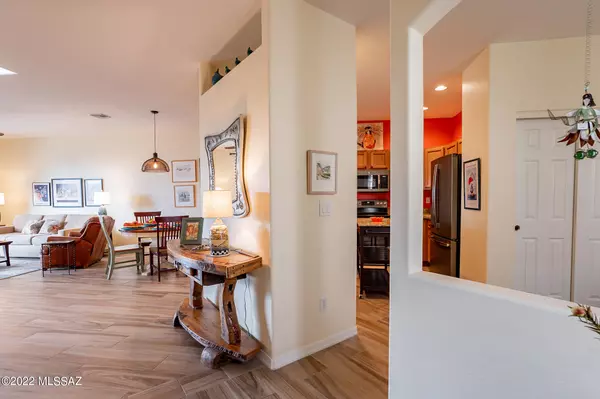Bought with Tracy J Castell • Keller Williams Southern Arizona
$268,000
$259,900
3.1%For more information regarding the value of a property, please contact us for a free consultation.
2 Beds
2 Baths
1,168 SqFt
SOLD DATE : 08/15/2022
Key Details
Sold Price $268,000
Property Type Townhouse
Sub Type Townhouse
Listing Status Sold
Purchase Type For Sale
Square Footage 1,168 sqft
Price per Sqft $229
Subdivision Casa Primavera(1-242)
MLS Listing ID 22217356
Sold Date 08/15/22
Style Southwestern
Bedrooms 2
Full Baths 2
HOA Fees $66/mo
HOA Y/N Yes
Year Built 2005
Annual Tax Amount $1,220
Tax Year 2021
Lot Size 2,805 Sqft
Acres 0.06
Property Description
In spite of the cloudy sky on the day of the photo shoot, I think you can see that this is one special home in Canyon View! Beautifully updated and upgraded, this townhouse is move-in ready and has no houses behind, a larger back patio and a mountain view! You'd better hurry because it will go quickly! There are ceramic wood-look plank tile floors throughout, new light fixtures, ceiling fans and interior paint. The kitchen was redone with granite countertops and new GE Slate appliances. This is a 2 bedroom, 2 bath floor plan with 1,168 sq. ft. You'd be surprised as to how much room you have. There is a kitchen nook, breakfast bar and room for a dining area in the Great Room. New HVAC-2020; Roof-2022; Hot water heater-2020. It's the view that makes the difference!
Location
State AZ
County Pima
Community Canyon View Estates
Area Green Valley Northwest
Zoning Green Valley - CR4
Rooms
Other Rooms None
Guest Accommodations None
Dining Room Breakfast Bar, Breakfast Nook, Dining Area
Kitchen Energy Star Qualified Dishwasher, Energy Star Qualified Refrigerator, Energy Star Qualified Stove, Garbage Disposal, Microwave
Interior
Interior Features Ceiling Fan(s), Dual Pane Windows, Foyer, Skylights, Walk In Closet(s), Water Softener
Hot Water Natural Gas
Heating Forced Air, Natural Gas
Cooling Ceiling Fans, Central Air
Flooring Ceramic Tile
Fireplaces Type None
Laundry Energy Star Qualified Dryer, In Garage, Washer
Exterior
Garage Attached Garage/Carport, Electric Door Opener
Garage Spaces 2.0
Fence Block
Community Features Exercise Facilities, Park, Paved Street, Rec Center, Spa
Amenities Available Clubhouse, Park, Pool, Spa/Hot Tub
View Mountains
Roof Type Built-Up
Handicap Access Door Levers
Road Frontage Chip/Seal
Building
Lot Description North/South Exposure, Subdivided
Story One
Entry Level 1
Sewer Connected
Water Water Company
Level or Stories One
Structure Type Frame - Stucco
Schools
Elementary Schools Continental
Middle Schools Continental
High Schools Walden Grove
School District Continental Elementary School District #39
Others
Senior Community Yes
Acceptable Financing Cash, Conventional
Horse Property No
Listing Terms Cash, Conventional
Special Listing Condition None
Read Less Info
Want to know what your home might be worth? Contact us for a FREE valuation!

Our team is ready to help you sell your home for the highest possible price ASAP

GET MORE INFORMATION

CEO | DRE# SA695240000 | DRE# 02100184







