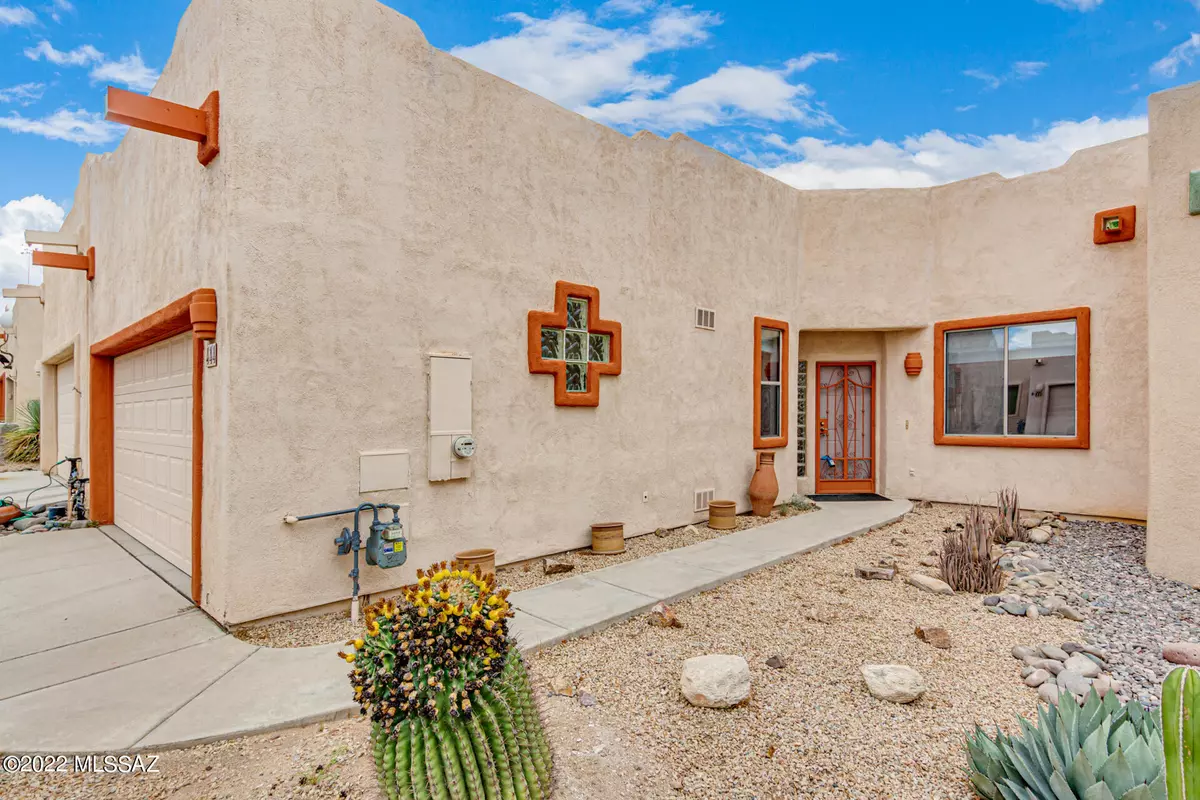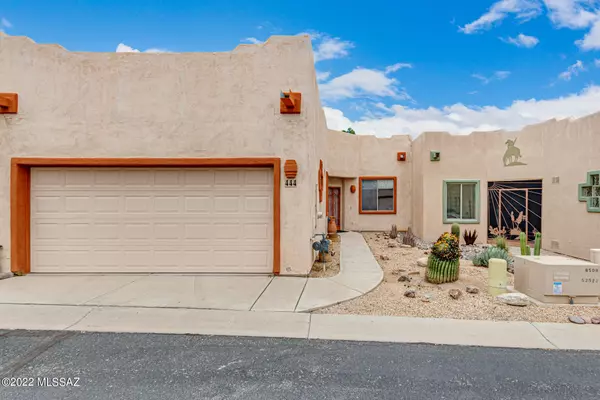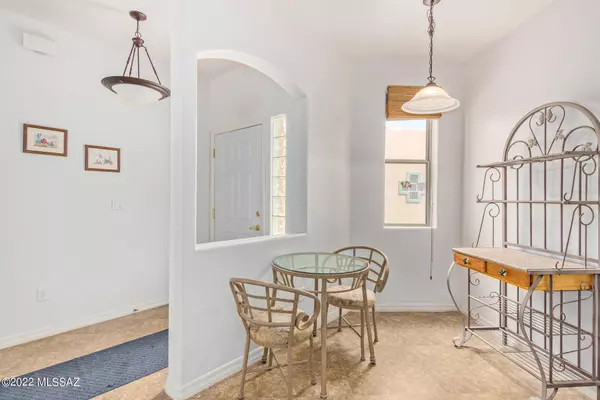Bought with Michael J Barry • RE/MAX Select
$232,000
$230,000
0.9%For more information regarding the value of a property, please contact us for a free consultation.
2 Beds
2 Baths
1,168 SqFt
SOLD DATE : 09/07/2022
Key Details
Sold Price $232,000
Property Type Townhouse
Sub Type Townhouse
Listing Status Sold
Purchase Type For Sale
Square Footage 1,168 sqft
Price per Sqft $198
Subdivision Casa Primavera(1-242)
MLS Listing ID 22216685
Sold Date 09/07/22
Style Santa Fe,Southwestern
Bedrooms 2
Full Baths 2
HOA Fees $66/mo
HOA Y/N Yes
Year Built 2005
Annual Tax Amount $1,313
Tax Year 2021
Lot Size 2,891 Sqft
Acres 0.07
Property Description
2 bedroom, 2 bathroom low maintenance townhome. Located in the wonderful Canyon View Estates 55+ community which has its own clubhouse, pool, spa, fitness center, shuffleboard courts, picnic area and ample activities. GVR is available but not required. Visit gvrec.org for current fee schedule and details. All furnishings available on separate bill of sale. Make this house your home!
Location
State AZ
County Pima
Community Canyon View Estates
Area Green Valley Northwest
Zoning Green Valley - CR4
Rooms
Other Rooms None
Guest Accommodations None
Dining Room Breakfast Nook, Dining Area
Kitchen Dishwasher, Electric Range, Refrigerator
Interior
Interior Features Ceiling Fan(s), Dual Pane Windows, High Ceilings 9+, Skylights
Hot Water Natural Gas
Heating Forced Air, Natural Gas
Cooling Central Air
Flooring Carpet, Vinyl
Fireplaces Type None
Laundry Dryer, In Garage, Washer
Exterior
Exterior Feature None
Garage Attached Garage/Carport, Electric Door Opener
Garage Spaces 2.0
Fence Block
Pool None
Community Features Exercise Facilities, Paved Street, Pool, Rec Center, Shuffle Board, Spa
Amenities Available Clubhouse, Pool, Spa/Hot Tub
View None
Roof Type Built-Up - Reflect
Handicap Access Door Levers, Wide Doorways, Wide Hallways
Road Frontage Paved
Private Pool No
Building
Lot Description North/South Exposure
Story One
Entry Level 1
Sewer Connected
Water City
Level or Stories One
Structure Type Frame - Stucco
Schools
Elementary Schools Continental
Middle Schools Continental
High Schools Optional
School District Continental Elementary School District #39
Others
Senior Community Yes
Acceptable Financing Cash, Conventional, FHA, Submit, VA
Horse Property No
Listing Terms Cash, Conventional, FHA, Submit, VA
Special Listing Condition Court Approval Required, No Insurance Claims History Report, Probate/Estate
Read Less Info
Want to know what your home might be worth? Contact us for a FREE valuation!

Our team is ready to help you sell your home for the highest possible price ASAP

GET MORE INFORMATION

CEO | DRE# SA695240000 | DRE# 02100184







