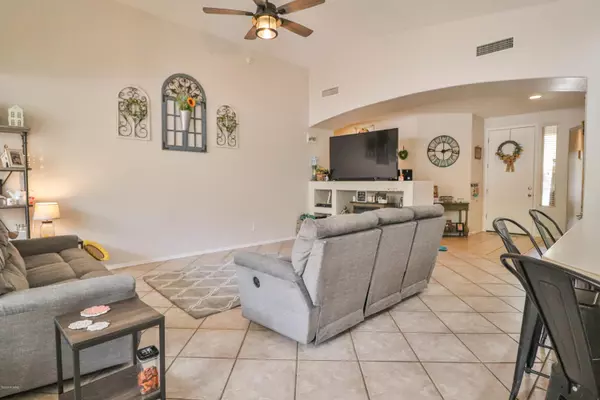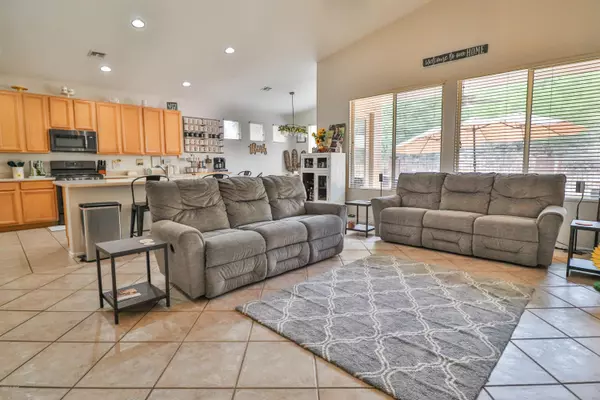Bought with Gina F McGlamery • Long Realty Company
$390,900
$389,900
0.3%For more information regarding the value of a property, please contact us for a free consultation.
3 Beds
3 Baths
2,074 SqFt
SOLD DATE : 09/30/2020
Key Details
Sold Price $390,900
Property Type Single Family Home
Sub Type Single Family Residence
Listing Status Sold
Purchase Type For Sale
Square Footage 2,074 sqft
Price per Sqft $188
Subdivision Sabino Mountain (1-290)
MLS Listing ID 22019835
Sold Date 09/30/20
Style Contemporary
Bedrooms 3
Full Baths 2
Half Baths 1
HOA Fees $135/mo
HOA Y/N Yes
Year Built 2000
Annual Tax Amount $3,306
Tax Year 2019
Lot Size 6,000 Sqft
Acres 0.14
Property Description
Amazing home in highly desired gated Sabino Mountain community. Don't miss your chance to own this 3 bedroom split floor plan home plus an added Den. It features cathedral ceilings, ceramic tile floors, and a fantastic open flow. The backyard nestles against the mountain. and features daily visitors. Freshly painted interior and exterior, tons of built-in garage storage. Solar panels on the property are owned not leased. This home is move-in ready!! Hurry, it won't last long!
Location
State AZ
County Pima
Area North
Zoning Pima County - CR1
Rooms
Other Rooms Den
Guest Accommodations None
Dining Room Breakfast Bar, Dining Area
Kitchen Dishwasher, Garbage Disposal, Gas Range, Island, Microwave
Interior
Interior Features Cathedral Ceilings, Ceiling Fan(s), Entertainment Center Built-In, Split Bedroom Plan
Hot Water Natural Gas
Heating Forced Air, Natural Gas
Cooling Ceiling Fans, Central Air
Flooring Ceramic Tile
Fireplaces Type None
Laundry Laundry Room
Exterior
Garage Attached Garage Cabinets, Attached Garage/Carport, Electric Door Opener
Garage Spaces 2.0
Fence Block, Wrought Iron
Pool None
Community Features Gated, Paved Street, Pool, Sidewalks, Spa
View Mountains
Roof Type Tile
Handicap Access None
Road Frontage Paved
Private Pool No
Building
Lot Description Adjacent to Alley, Cul-De-Sac, Hillside Lot, North/South Exposure
Story One
Sewer Connected
Water City
Level or Stories One
Structure Type Frame - Stucco
Schools
Elementary Schools Fruchthendler
Middle Schools Magee
High Schools Sabino
School District Tusd
Others
Senior Community No
Acceptable Financing Cash, Conventional, FHA, Submit, VA
Horse Property No
Listing Terms Cash, Conventional, FHA, Submit, VA
Special Listing Condition None
Read Less Info
Want to know what your home might be worth? Contact us for a FREE valuation!

Our team is ready to help you sell your home for the highest possible price ASAP

GET MORE INFORMATION

CEO | DRE# SA695240000 | DRE# 02100184







