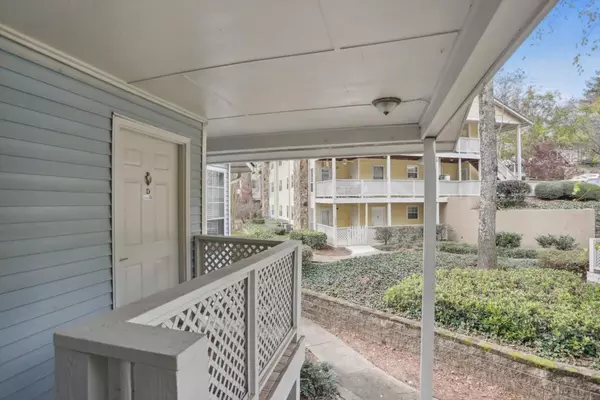$225,000
$225,000
For more information regarding the value of a property, please contact us for a free consultation.
2 Beds
1 Bath
950 SqFt
SOLD DATE : 12/29/2022
Key Details
Sold Price $225,000
Property Type Condo
Sub Type Condominium
Listing Status Sold
Purchase Type For Sale
Square Footage 950 sqft
Price per Sqft $236
Subdivision Glenridge Park
MLS Listing ID 7145124
Sold Date 12/29/22
Style Other
Bedrooms 2
Full Baths 1
Construction Status Resale
HOA Fees $239
HOA Y/N No
Year Built 1981
Tax Year 2021
Property Description
You don't want to miss this AMAZING 2 bedroom, 1 bathroom RENOVATED, TOP FLOOR, END UNIT located in the absolute BEST neighborhood with the BEST prices in a 3 mile radius! Welcome to the beautiful GATED community, Glenridge Park. Just MINUTES from 400, Perimeter Mall, Marta, grocery stores, shopping, etc., this home really has it all. Upon entering the home, you'll find an UPDATED kitchen with new cabinets, new backsplash, new countertops, and hardwood floors throughout! Cozy up by the fireplace in the family room and enjoy the spacious OPEN FLOOR-PLAN that gives you sightlines to the entire living space. From the family room, you can step out onto your covered balcony with plenty of space to enjoy your morning coffee and breakfast! Down the hallway, you'll find the UPDATED full bathroom that is spacious and inviting. Moving to the bedrooms, you'll find 2 spacious rooms with tons of natural light and wonderfully sized closets. And don't forget to check out the neighborhood POOL, TENNIS COURTS and FITNESS CENTER! There is SO much to love about this home! Come check it out today, it won't last!
Location
State GA
County Fulton
Lake Name None
Rooms
Bedroom Description Master on Main, Roommate Floor Plan
Other Rooms Gazebo
Basement None
Main Level Bedrooms 2
Dining Room Other
Interior
Interior Features Other
Heating Central
Cooling Central Air
Flooring Hardwood
Fireplaces Number 1
Fireplaces Type Family Room, Gas Starter
Window Features None
Appliance Dishwasher, Disposal, Gas Range
Laundry In Hall, Main Level
Exterior
Exterior Feature None
Garage Parking Lot, Parking Pad
Fence None
Pool In Ground
Community Features Clubhouse, Fitness Center, Gated, Guest Suite, Near Shopping, Near Trails/Greenway, Pool, Public Transportation, Tennis Court(s)
Utilities Available Cable Available, Phone Available, Sewer Available, Underground Utilities, Water Available
Waterfront Description None
View Other
Roof Type Composition
Street Surface None
Accessibility None
Handicap Access None
Porch Covered, Side Porch
Parking Type Parking Lot, Parking Pad
Private Pool false
Building
Lot Description Landscaped
Story One
Foundation None
Sewer Public Sewer
Water Public
Architectural Style Other
Level or Stories One
Structure Type Vinyl Siding
New Construction No
Construction Status Resale
Schools
Elementary Schools Woodland - Fulton
Middle Schools Sandy Springs
High Schools North Springs
Others
HOA Fee Include Insurance, Maintenance Structure, Sewer, Swim/Tennis, Termite, Trash, Water
Senior Community no
Restrictions true
Tax ID 17 0034 LL0484
Ownership Condominium
Financing no
Special Listing Condition None
Read Less Info
Want to know what your home might be worth? Contact us for a FREE valuation!

Our team is ready to help you sell your home for the highest possible price ASAP

Bought with RE/MAX Around Atlanta Realty
GET MORE INFORMATION

CEO | DRE# SA695240000 | DRE# 02100184







